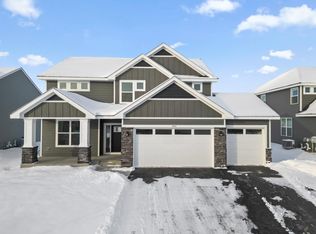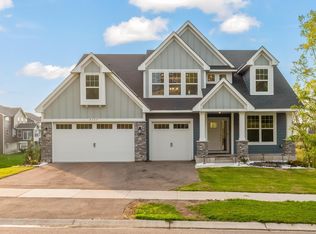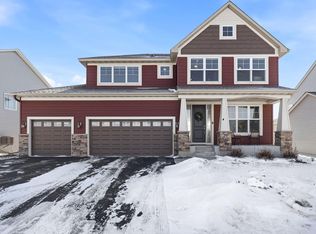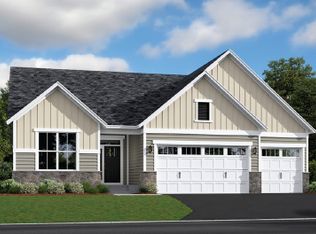Newer construction - Sellers job relocation is your WIN! Stunning 2 story home with an open, light-filled floor plan and quality finishes throughout. The main floor features LVP flooring, a private office or flex room with lush carpeting and glass French doors, and a bright great room anchored by a gas fireplace with stone surround. Informal dining area with patio doors opens to the fenced backyard with stunning pond views. The sunlit gourmet kitchen includes quartz countertops, seamless designer backsplash, large center island, walk-in pantry, gas cooktop and double ovens! A functional mudroom with walk-in closet and convenient 1/2 bath completes the main floor.
Upstairs offers 4 bedrooms, including a spacious primary suite with a 3/4 en-suite bath featuring an oversized shower, double sinks, and large walk-in closet. Nice sized sun-filled bedrooms plus one of those also includes a walk-in closet! This home is filled with natural light from numerous windows!
The unfinished lower level provide excellent future potential with an egress window for a 5th bedroom, rough-in bathroom and space for a future recreation and family room. Newer mechanicals include a tankless water heater, furnace humidifier and ample storage throughout! Added bonus: The 3 car garage is insulated with a 21' deep double stall!
Privacy, space and fenced-in yard! Close to schools, trails, parks and shopping in downtown Victoria!
Active
$619,900
4511 Obsidian Way, Victoria, MN 55386
4beds
2,271sqft
Est.:
Single Family Residence
Built in 2025
10,454.4 Square Feet Lot
$618,400 Zestimate®
$273/sqft
$-- HOA
What's special
Large center islandQuality finishes throughoutSeamless designer backsplashSpacious primary suiteWalk-in pantryLvp flooringNice sized sun-filled bedrooms
- 4 days |
- 793 |
- 32 |
Zillow last checked: 8 hours ago
Listing updated: January 28, 2026 at 12:51pm
Listed by:
Christy H Haasken Schuler 952-448-3344,
Chestnut Realty Inc
Source: NorthstarMLS as distributed by MLS GRID,MLS#: 7013560
Tour with a local agent
Facts & features
Interior
Bedrooms & bathrooms
- Bedrooms: 4
- Bathrooms: 3
- Full bathrooms: 1
- 3/4 bathrooms: 1
- 1/2 bathrooms: 1
Bedroom
- Level: Upper
- Area: 196 Square Feet
- Dimensions: 14x14
Bedroom 2
- Level: Upper
- Area: 110 Square Feet
- Dimensions: 11x10
Bedroom 3
- Level: Upper
- Area: 115.5 Square Feet
- Dimensions: 11x10.5
Bedroom 4
- Level: Upper
- Area: 115.5 Square Feet
- Dimensions: 11x10.5
Flex room
- Level: Main
- Area: 143 Square Feet
- Dimensions: 13x11
Great room
- Level: Main
- Area: 263.5 Square Feet
- Dimensions: 17x15.5
Informal dining room
- Level: Main
- Area: 117 Square Feet
- Dimensions: 13x9
Kitchen
- Level: Main
- Area: 169 Square Feet
- Dimensions: 13x13
Laundry
- Level: Upper
- Area: 30 Square Feet
- Dimensions: 6x5
Mud room
- Level: Main
- Area: 42.5 Square Feet
- Dimensions: 8.5x5
Porch
- Level: Main
- Area: 108 Square Feet
- Dimensions: 18x6
Walk in closet
- Level: Upper
- Area: 40 Square Feet
- Dimensions: 8x5
Heating
- Forced Air
Cooling
- Central Air
Appliances
- Included: Air-To-Air Exchanger, Dishwasher, Disposal, Double Oven, Dryer, Humidifier, Microwave, Range, Refrigerator, Stainless Steel Appliance(s), Washer, Water Softener Owned
- Laundry: Gas Dryer Hookup, Laundry Room, In Unit, Upper Level, Washer Hookup
Features
- Basement: Drain Tiled,Egress Window(s),Full,Concrete,Sump Basket,Sump Pump,Unfinished
- Number of fireplaces: 1
- Fireplace features: Brick, Family Room, Gas
Interior area
- Total structure area: 2,271
- Total interior livable area: 2,271 sqft
- Finished area above ground: 2,271
- Finished area below ground: 0
Property
Parking
- Total spaces: 3
- Parking features: Attached, Asphalt, Garage Door Opener, Insulated Garage
- Attached garage spaces: 3
- Has uncovered spaces: Yes
- Details: Garage Dimensions (31x21)
Accessibility
- Accessibility features: None
Features
- Levels: Two
- Stories: 2
- Patio & porch: Front Porch, Porch
- Fencing: Chain Link,Partial
- Waterfront features: Pond
Lot
- Size: 10,454.4 Square Feet
- Dimensions: 67 x 148 x 80 x 139
Details
- Foundation area: 1115
- Parcel number: 651870130
- Zoning description: Residential-Single Family
Construction
Type & style
- Home type: SingleFamily
- Property subtype: Single Family Residence
Materials
- Roof: Age 8 Years or Less,Pitched
Condition
- New construction: No
- Year built: 2025
Utilities & green energy
- Electric: Circuit Breakers, 200+ Amp Service
- Gas: Natural Gas
- Sewer: City Sewer/Connected
- Water: City Water/Connected
Community & HOA
Community
- Subdivision: Brookmoore Second Add
HOA
- Has HOA: No
Location
- Region: Victoria
Financial & listing details
- Price per square foot: $273/sqft
- Annual tax amount: $1,014
- Date on market: 1/28/2026
- Cumulative days on market: 6 days
- Road surface type: Paved
Estimated market value
$618,400
$587,000 - $649,000
$3,791/mo
Price history
Price history
| Date | Event | Price |
|---|---|---|
| 1/28/2026 | Listed for sale | $619,900+4.2%$273/sqft |
Source: | ||
| 4/23/2025 | Sold | $594,900+0.8%$262/sqft |
Source: | ||
| 3/21/2025 | Pending sale | $589,990$260/sqft |
Source: | ||
| 3/19/2025 | Price change | $589,990-0.2%$260/sqft |
Source: | ||
| 3/15/2025 | Price change | $590,990+0.2%$260/sqft |
Source: | ||
Public tax history
Public tax history
Tax history is unavailable.BuyAbility℠ payment
Est. payment
$3,132/mo
Principal & interest
$2404
Property taxes
$511
Home insurance
$217
Climate risks
Neighborhood: 55386
Nearby schools
GreatSchools rating
- 9/10Victoria Elementary SchoolGrades: K-5Distance: 1.9 mi
- 7/10Chaska Middle School EastGrades: 6-8Distance: 4.4 mi
- 9/10Chanhassen High SchoolGrades: 9-12Distance: 3.6 mi
- Loading
- Loading




