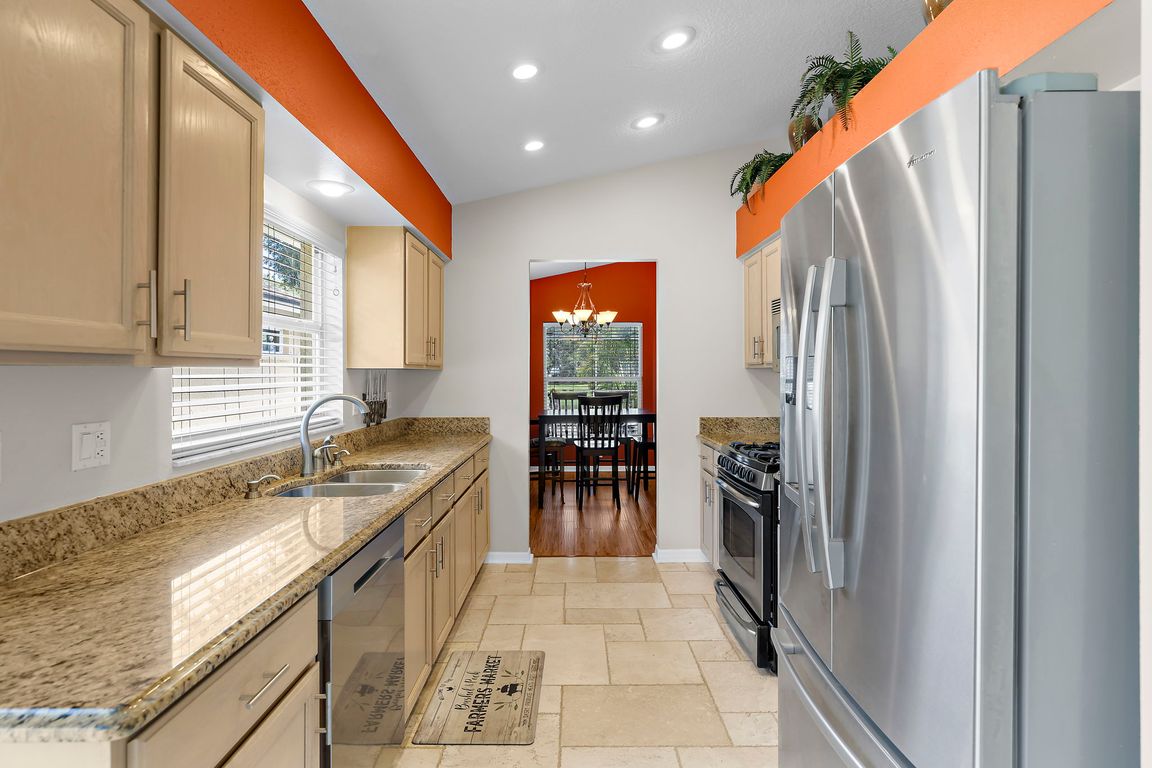
For salePrice cut: $4K (8/18)
$420,000
3beds
1,678sqft
4511 Preston Woods Dr, Valrico, FL 33596
3beds
1,678sqft
Single family residence
Built in 1998
5,500 sqft
2 Attached garage spaces
$250 price/sqft
$29 monthly HOA fee
What's special
Natural gas stoveMature treesWelcoming curb appealEnergy efficient pool pump
***** PRICED BELOW APPRAISED VALUE! ****** **** Seller is willing to contribute towards buyers closing cost!!! ******** Welcome Home to this stunning Valrico GEM nestled in the highly sought after Bloomingdale/Preston Woods community. This elegantly updated home has been freshly painted inside and out in 2024. ...
- 63 days
- on Zillow |
- 947 |
- 53 |
Source: Stellar MLS,MLS#: TB8401642 Originating MLS: Suncoast Tampa
Originating MLS: Suncoast Tampa
Travel times
Kitchen
Living Room
Primary Bedroom
Zillow last checked: 7 hours ago
Listing updated: August 21, 2025 at 09:12am
Listing Provided by:
Susan Maggio 813-320-0577,
LPT REALTY, LLC. 877-366-2213,
Larry Fischer 727-300-6681,
LPT REALTY, LLC.
Source: Stellar MLS,MLS#: TB8401642 Originating MLS: Suncoast Tampa
Originating MLS: Suncoast Tampa

Facts & features
Interior
Bedrooms & bathrooms
- Bedrooms: 3
- Bathrooms: 2
- Full bathrooms: 2
Primary bedroom
- Features: Walk-In Closet(s)
- Level: First
Primary bathroom
- Level: First
Kitchen
- Level: First
Living room
- Level: First
Heating
- Heat Pump, Natural Gas
Cooling
- Central Air
Appliances
- Included: Dishwasher, Disposal, Dryer, Microwave, Range, Refrigerator, Tankless Water Heater, Washer, Water Softener
- Laundry: Inside, Laundry Room
Features
- Cathedral Ceiling(s), Ceiling Fan(s), Eating Space In Kitchen, High Ceilings, Primary Bedroom Main Floor, Stone Counters, Thermostat, Walk-In Closet(s)
- Flooring: Carpet, Luxury Vinyl, Tile
- Doors: Sliding Doors
- Windows: Tinted Windows, Window Treatments
- Has fireplace: No
Interior area
- Total structure area: 1,965
- Total interior livable area: 1,678 sqft
Video & virtual tour
Property
Parking
- Total spaces: 2
- Parking features: Garage - Attached
- Attached garage spaces: 2
Features
- Levels: One
- Stories: 1
- Exterior features: Irrigation System, Private Mailbox, Rain Gutters, Sidewalk
- Has private pool: Yes
- Pool features: Child Safety Fence, Gunite, Heated, In Ground, Lighting, Screen Enclosure
- Has spa: Yes
- Spa features: Heated
- Has view: Yes
- View description: Pond
- Has water view: Yes
- Water view: Pond
- Waterfront features: Pond
Lot
- Size: 5,500 Square Feet
- Dimensions: 50 x 110
Details
- Parcel number: U1330202Q200000200021.0
- Zoning: PD
- Special conditions: None
Construction
Type & style
- Home type: SingleFamily
- Property subtype: Single Family Residence
Materials
- Block, Stucco
- Foundation: Slab
- Roof: Shingle
Condition
- New construction: No
- Year built: 1998
Utilities & green energy
- Sewer: Public Sewer
- Water: Public
- Utilities for property: BB/HS Internet Available, Cable Connected, Electricity Connected, Natural Gas Connected, Sewer Connected, Street Lights, Underground Utilities, Water Connected
Community & HOA
Community
- Subdivision: BLOOMINGDALE SEC EE PH
HOA
- Has HOA: Yes
- HOA fee: $29 monthly
- HOA name: Rizetta & Company
- HOA phone: 904-436-6270
- Pet fee: $0 monthly
Location
- Region: Valrico
Financial & listing details
- Price per square foot: $250/sqft
- Tax assessed value: $296,559
- Annual tax amount: $3,493
- Date on market: 6/27/2025
- Listing terms: Cash,Conventional,FHA,VA Loan
- Ownership: Fee Simple
- Total actual rent: 0
- Electric utility on property: Yes
- Road surface type: Asphalt