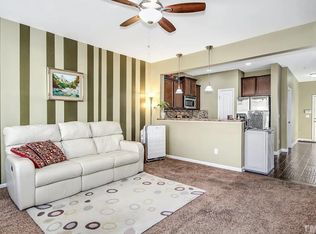Sold for $325,800 on 01/06/25
$325,800
4511 Tarkiln Pl, Wake Forest, NC 27587
4beds
1,915sqft
Townhouse, Residential
Built in 2013
-- sqft lot
$323,200 Zestimate®
$170/sqft
$1,940 Estimated rent
Home value
$323,200
$307,000 - $339,000
$1,940/mo
Zestimate® history
Loading...
Owner options
Explore your selling options
What's special
Gorgeous 4 BR, 3 Full BA-END UNIT on Cul de Sac comes with: FRESH Interior Wall Paint, BRAND NEW Carpet on 2nd Floor ! Chef's Kitchen w/ Granite Counters, Gas Stove, Bi Level Island w/ Pendent Lights AND Motion Controlled Kitchen Faucet ! PLUS Fridge & W/D Convey. Guest BR & Full Bath on MAIN. Living Rm with Wall of Windows for Natural Light & Formal Dining Room or Flex Space for Office ? Open Floor Plan with 9' Ceilings on Main & Crown Molding Throughout. Motion Lights in Laundry, Pantry & Primary Closet. Tankless Water Heater, Nest Thermostats, Wide Hardwood Floors on Main. 2nd Fl Bonus Room/Study, Pre-wired for Gigabit Internet & ADT. An Oversized Patio w/ Privacy Fence for Grilling & Entertaining PLUS Attached Storage. This Beautifully, Maintained Home will not last long on the Market !
Zillow last checked: 8 hours ago
Listing updated: February 18, 2025 at 06:28am
Listed by:
Charles Goodwin 919-389-5135,
Long & Foster Real Estate INC/Brier Creek,
Sue Goodwin 919-271-6208,
Long & Foster Real Estate INC/Brier Creek
Bought with:
Kristina Ellis-Godoy, 198484
Triangle Specialist
Source: Doorify MLS,MLS#: 10053729
Facts & features
Interior
Bedrooms & bathrooms
- Bedrooms: 4
- Bathrooms: 3
- Full bathrooms: 3
Heating
- Electric, Forced Air, Heat Pump, Natural Gas
Cooling
- Ceiling Fan(s), Central Air, Electric
Appliances
- Included: Dishwasher, Disposal, Gas Range, Gas Water Heater, Ice Maker, Microwave, Oven, Refrigerator, Tankless Water Heater, Washer/Dryer
- Laundry: Electric Dryer Hookup, Laundry Room, Upper Level
Features
- Bathtub/Shower Combination, Ceiling Fan(s), Chandelier, Crown Molding, Double Vanity, Eat-in Kitchen, Entrance Foyer, Granite Counters, High Ceilings, High Speed Internet, Kitchen Island, Open Floorplan, Pantry, Recessed Lighting, Separate Shower, Smooth Ceilings, Storage, Walk-In Closet(s), Walk-In Shower
- Flooring: Carpet, Hardwood, Tile
- Has fireplace: No
- Common walls with other units/homes: 1 Common Wall, End Unit
Interior area
- Total structure area: 1,915
- Total interior livable area: 1,915 sqft
- Finished area above ground: 1,915
- Finished area below ground: 0
Property
Parking
- Total spaces: 2
- Parking features: Assigned, Parking Lot, Paved, Private
- Has uncovered spaces: Yes
- Details: Visitor Parking
Accessibility
- Accessibility features: Accessible Entrance, Visitor Bathroom
Features
- Levels: Two
- Stories: 2
- Patio & porch: Front Porch, Patio, Porch
- Exterior features: Courtyard, Fenced Yard, Lighting, Private Entrance, Rain Gutters, Storage
- Pool features: Association, Community, Fenced, Outdoor Pool
- Fencing: Fenced, Full, Gate, Privacy, Vinyl
- Has view: Yes
Lot
- Features: Landscaped
Details
- Parcel number: 1738586550
- Special conditions: Standard
Construction
Type & style
- Home type: Townhouse
- Architectural style: Transitional
- Property subtype: Townhouse, Residential
- Attached to another structure: Yes
Materials
- Stone Veneer, Vinyl Siding
- Foundation: Slab
- Roof: Shingle
Condition
- New construction: No
- Year built: 2013
Utilities & green energy
- Sewer: Public Sewer
- Water: Public
- Utilities for property: Cable Available, Electricity Connected, Natural Gas Connected, Sewer Connected, Water Connected
Community & neighborhood
Community
- Community features: Clubhouse, Pool, Sidewalks
Location
- Region: Wake Forest
- Subdivision: Shearon Farms
HOA & financial
HOA
- Has HOA: Yes
- HOA fee: $95 monthly
- Amenities included: Landscaping, Maintenance Grounds, Management, Pool
- Services included: Maintenance Grounds, Maintenance Structure
Other financial information
- Additional fee information: Second HOA Fee $85 Quarterly
Price history
| Date | Event | Price |
|---|---|---|
| 3/29/2025 | Listing removed | $1,980$1/sqft |
Source: Zillow Rentals | ||
| 2/26/2025 | Price change | $1,980-0.9%$1/sqft |
Source: Zillow Rentals | ||
| 1/7/2025 | Listed for rent | $1,998$1/sqft |
Source: Zillow Rentals | ||
| 1/6/2025 | Sold | $325,800-2.7%$170/sqft |
Source: | ||
| 12/3/2024 | Pending sale | $335,000$175/sqft |
Source: | ||
Public tax history
| Year | Property taxes | Tax assessment |
|---|---|---|
| 2025 | $3,115 +0.4% | $330,245 |
| 2024 | $3,103 +23.8% | $330,245 +54.4% |
| 2023 | $2,506 +4.2% | $213,899 |
Find assessor info on the county website
Neighborhood: 27587
Nearby schools
GreatSchools rating
- 6/10Sanford Creek ElementaryGrades: PK-5Distance: 4.6 mi
- 4/10Wake Forest Middle SchoolGrades: 6-8Distance: 2.8 mi
- 7/10Wake Forest High SchoolGrades: 9-12Distance: 5 mi
Schools provided by the listing agent
- Elementary: Wake - Sanford Creek
- Middle: Wake - Wake Forest
- High: Wake - Wake Forest
Source: Doorify MLS. This data may not be complete. We recommend contacting the local school district to confirm school assignments for this home.
Get a cash offer in 3 minutes
Find out how much your home could sell for in as little as 3 minutes with a no-obligation cash offer.
Estimated market value
$323,200
Get a cash offer in 3 minutes
Find out how much your home could sell for in as little as 3 minutes with a no-obligation cash offer.
Estimated market value
$323,200
