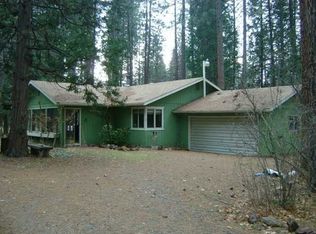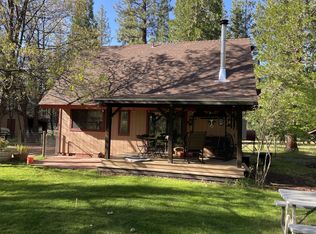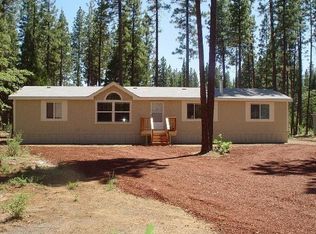Peace and quiet is yours on this level 6 acres adjacent to BLM. Nice size 3 bedroom, 2.5 bath home with oversized, extra deep two car attached garage with work bench and shop area and 1/2 bath! Very convenient wide breezeway connects to the home so you stay comfortable in all weather. New carpet in bedrooms and recent interior paint. Several skylights and vaulted ceiling add to the overall bright and open floor plan. Updated kitchen with propane range, appliances garages and lots of storage. Master bedroom is huge with walk in closet and custom Oak vanity with double sinks! Propane furnace and woodstove heat. New water heater and extra triple size carport for storage of all the toys.
This property is off market, which means it's not currently listed for sale or rent on Zillow. This may be different from what's available on other websites or public sources.


