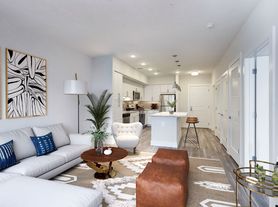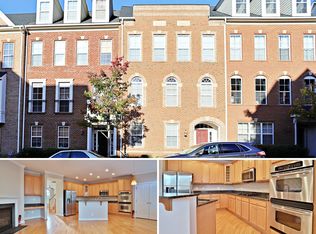Welcome to this beautifully maintained 3-bed, 2.5-bath end-unit townhome-style condo with one car garage in the sought-after Kincora community! The main level features a spacious kitchen with stainless steel appliances and an open family room with a cozy fireplace that leads to a private balcony perfect for relaxing or entertaining. Upstairs, you'll find a generous primary suite with new hardwood floors, a luxury bath, and a walk-in custom closet. Additional rooms are generously sized with ample closet space. Thoughtfully updated with modern light fixtures and fresh paint throughout. Ideally located near One Loudoun, Rt 28, Rt 7, shopping, dining, Dulles Airport, and the much anticipated developments of the Northern Virginia Science Center and PinStack Entertainment. Don't miss out on this one!
Townhouse for rent
$3,500/mo
45116 Kincora Dr, Sterling, VA 20166
3beds
2,595sqft
Price may not include required fees and charges.
Townhouse
Available now
Small dogs OK
Central air, electric, ceiling fan
Dryer in unit laundry
1 Attached garage space parking
Natural gas, central, fireplace
What's special
Modern light fixturesPrivate balconyCozy fireplaceOpen family roomSpacious kitchenNew hardwood floorsGenerous primary suite
- 11 days |
- -- |
- -- |
Travel times
Looking to buy when your lease ends?
Consider a first-time homebuyer savings account designed to grow your down payment with up to a 6% match & a competitive APY.
Facts & features
Interior
Bedrooms & bathrooms
- Bedrooms: 3
- Bathrooms: 3
- Full bathrooms: 2
- 1/2 bathrooms: 1
Rooms
- Room types: Family Room
Heating
- Natural Gas, Central, Fireplace
Cooling
- Central Air, Electric, Ceiling Fan
Appliances
- Included: Dishwasher, Disposal, Dryer, Microwave, Refrigerator, Stove, Washer
- Laundry: Dryer In Unit, In Unit, Washer In Unit
Features
- Breakfast Area, Built-in Features, Ceiling Fan(s), Family Room Off Kitchen, Kitchen - Gourmet, Kitchen Island, Open Floorplan, Pantry, Primary Bath(s), Upgraded Countertops, Walk-In Closet(s)
- Flooring: Hardwood
- Has fireplace: Yes
Interior area
- Total interior livable area: 2,595 sqft
Property
Parking
- Total spaces: 1
- Parking features: Attached, Covered
- Has attached garage: Yes
- Details: Contact manager
Features
- Exterior features: Contact manager
Details
- Parcel number: 040184050002
Construction
Type & style
- Home type: Townhouse
- Architectural style: Craftsman
- Property subtype: Townhouse
Condition
- Year built: 2019
Utilities & green energy
- Utilities for property: Garbage, Sewage, Water
Building
Management
- Pets allowed: Yes
Community & HOA
Location
- Region: Sterling
Financial & listing details
- Lease term: Contact For Details
Price history
| Date | Event | Price |
|---|---|---|
| 10/23/2025 | Listed for rent | $3,500$1/sqft |
Source: Bright MLS #VALO2108476 | ||
| 7/21/2023 | Sold | $610,000$235/sqft |
Source: | ||
| 7/17/2023 | Pending sale | $610,000$235/sqft |
Source: | ||
| 6/25/2023 | Contingent | $610,000+1.7%$235/sqft |
Source: | ||
| 6/6/2023 | Listed for sale | $599,999+24.7%$231/sqft |
Source: | ||

