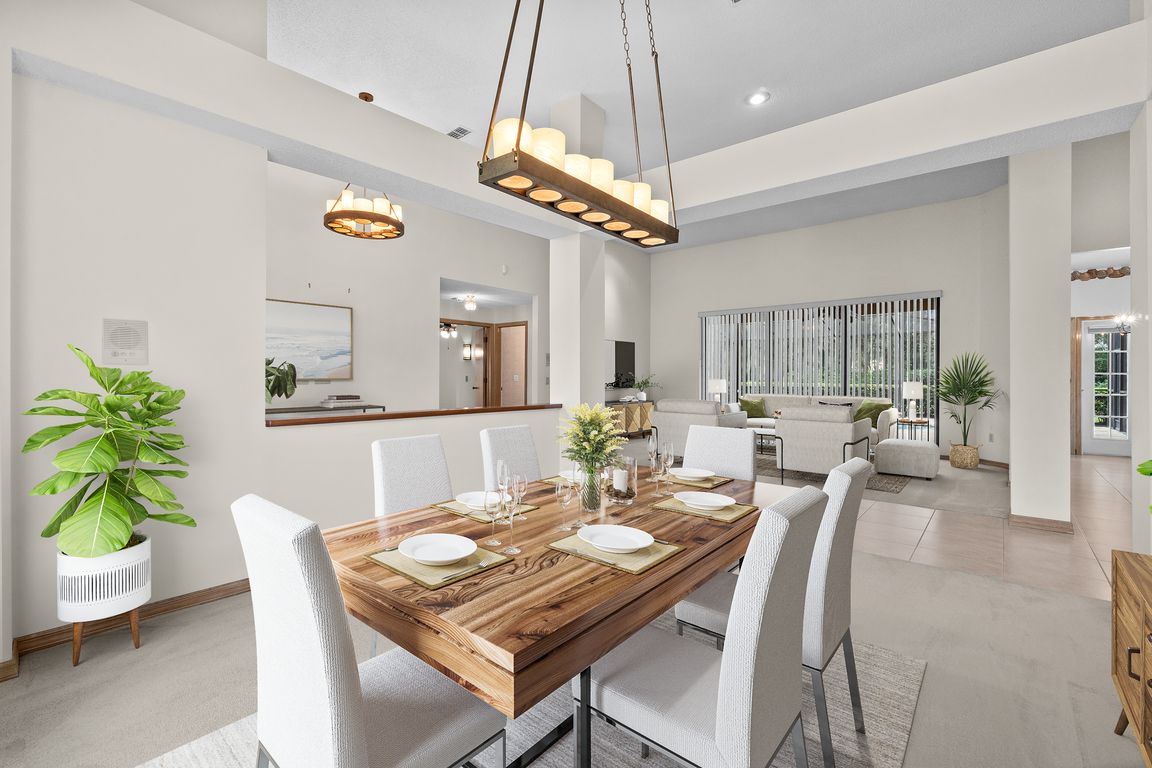
Pending
$519,900
4beds
2,834sqft
2806 Forest Club Dr, Plant City, FL 33566
4beds
2,834sqft
Single family residence
Built in 1989
0.39 Acres
3 Attached garage spaces
$183 price/sqft
$68 monthly HOA fee
What's special
Large screened lanaiGranite countertopsSparkling poolSoaring ceilingsBrick gas fireplaceUpdated kitchenStainless-steel appliances
Under contract-accepting backup offers. Welcome to Hearthstone on Forest Club, a timeless retreat where classic warmth meets Florida’s signature indoor-outdoor lifestyle. Tucked inside the gated community of Walden Lake, this 4 bedroom, 2.5 bath residence offers a rare blend of elegance, comfort, and connection to nature. Step inside and be greeted ...
- 33 days |
- 1,981 |
- 69 |
Likely to sell faster than
Source: Stellar MLS,MLS#: L4955776 Originating MLS: Lakeland
Originating MLS: Lakeland
Travel times
Family Room
Kitchen
Primary Bedroom
Dining Room
Living Room
Zillow last checked: 7 hours ago
Listing updated: September 25, 2025 at 07:59am
Listing Provided by:
Melissa Connell 813-478-3180,
SPARROW KEY REALTY INC 813-379-7777
Source: Stellar MLS,MLS#: L4955776 Originating MLS: Lakeland
Originating MLS: Lakeland

Facts & features
Interior
Bedrooms & bathrooms
- Bedrooms: 4
- Bathrooms: 3
- Full bathrooms: 2
- 1/2 bathrooms: 1
Rooms
- Room types: Family Room, Dining Room, Living Room, Utility Room
Primary bedroom
- Features: Ceiling Fan(s), En Suite Bathroom, Walk-In Closet(s)
- Level: First
- Area: 416 Square Feet
- Dimensions: 16x26
Bedroom 2
- Features: Ceiling Fan(s), Built-in Closet
- Level: First
- Area: 204 Square Feet
- Dimensions: 17x12
Bedroom 3
- Features: Ceiling Fan(s), Built-in Closet
- Level: First
- Area: 150 Square Feet
- Dimensions: 15x10
Bedroom 4
- Features: Ceiling Fan(s), Built-in Closet
- Level: First
- Area: 120 Square Feet
- Dimensions: 10x12
Primary bathroom
- Features: Dual Sinks, En Suite Bathroom, Garden Bath, Granite Counters, Makeup/Vanity Space, Tub with Separate Shower Stall, Water Closet/Priv Toilet, Walk-In Closet(s)
- Level: First
- Area: 231 Square Feet
- Dimensions: 11x21
Bathroom 2
- Features: Granite Counters, Tub With Shower, Linen Closet
- Level: First
- Area: 44 Square Feet
- Dimensions: 11x4
Dinette
- Features: No Closet
- Level: First
- Area: 110 Square Feet
- Dimensions: 10x11
Dining room
- Features: No Closet
- Level: First
- Area: 144 Square Feet
- Dimensions: 12x12
Family room
- Features: Ceiling Fan(s), No Closet
- Level: First
- Area: 304 Square Feet
- Dimensions: 16x19
Foyer
- Features: No Closet
- Level: First
- Area: 56 Square Feet
- Dimensions: 7x8
Kitchen
- Features: Breakfast Bar, Granite Counters, Wet Bar, No Closet
- Level: First
- Area: 154 Square Feet
- Dimensions: 14x11
Laundry
- Features: Storage Closet
- Level: First
- Area: 60 Square Feet
- Dimensions: 6x10
Living room
- Features: No Closet
- Level: First
- Area: 288 Square Feet
- Dimensions: 18x16
Heating
- Central
Cooling
- Central Air
Appliances
- Included: Dishwasher, Dryer, Electric Water Heater, Microwave, Range, Refrigerator, Washer, Water Softener
- Laundry: Inside, Laundry Room
Features
- Cathedral Ceiling(s), Ceiling Fan(s), Eating Space In Kitchen, Kitchen/Family Room Combo, Primary Bedroom Main Floor, Solid Surface Counters, Solid Wood Cabinets, Split Bedroom, Walk-In Closet(s), Wet Bar
- Flooring: Carpet, Tile
- Doors: Outdoor Kitchen, Outdoor Shower, Sliding Doors
- Windows: Blinds, Window Treatments
- Has fireplace: Yes
- Fireplace features: Family Room, Gas
Interior area
- Total structure area: 4,101
- Total interior livable area: 2,834 sqft
Video & virtual tour
Property
Parking
- Total spaces: 3
- Parking features: Garage Door Opener, Golf Cart Garage, Open, Oversized, Parking Pad
- Attached garage spaces: 3
- Has uncovered spaces: Yes
- Details: Garage Dimensions: 22x32
Features
- Levels: One
- Stories: 1
- Patio & porch: Covered, Front Porch, Rear Porch, Screened
- Exterior features: Irrigation System, Outdoor Kitchen, Outdoor Shower, Private Mailbox
- Has private pool: Yes
- Pool features: Gunite, In Ground, Screen Enclosure
- Waterfront features: Lake, Lake Privileges
- Body of water: WALDEN LAKE
Lot
- Size: 0.39 Acres
- Dimensions: 102 x 165
- Features: City Lot, Landscaped
- Residential vegetation: Mature Landscaping, Trees/Landscaped
Details
- Parcel number: P01292156Y00000000106.0
- Zoning: PD
- Special conditions: None
Construction
Type & style
- Home type: SingleFamily
- Architectural style: Contemporary
- Property subtype: Single Family Residence
Materials
- Block, Brick, Stucco, Wood Siding
- Foundation: Slab
- Roof: Shingle
Condition
- New construction: No
- Year built: 1989
Utilities & green energy
- Sewer: Public Sewer
- Water: Public
- Utilities for property: BB/HS Internet Available, Cable Available, Electricity Available, Electricity Connected, Propane, Sewer Available, Sewer Connected, Underground Utilities, Water Available, Water Connected
Community & HOA
Community
- Features: Dock, Lake, Deed Restrictions, Dog Park, Golf Carts OK, Park, Playground, Sidewalks
- Security: Gated Community
- Subdivision: WALDEN LAKE UNIT 26
HOA
- Has HOA: Yes
- Amenities included: Fence Restrictions, Gated, Park, Playground, Trail(s)
- HOA fee: $68 monthly
- HOA name: George Padilla
- HOA phone: 813-918-0934
- Second HOA name: Walden Lake Community Association
- Second HOA phone: 813-754-8999
- Pet fee: $0 monthly
Location
- Region: Plant City
Financial & listing details
- Price per square foot: $183/sqft
- Tax assessed value: $426,258
- Annual tax amount: $2,997
- Date on market: 9/11/2025
- Listing terms: Cash,Conventional,FHA,VA Loan
- Ownership: Fee Simple
- Total actual rent: 0
- Electric utility on property: Yes
- Road surface type: Paved