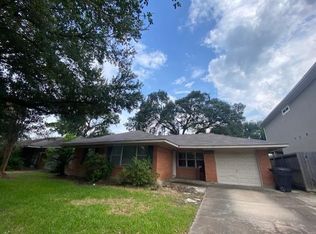Beautiful 2-story home located in the London Court subdivision. This 3-bedroom, 2.5-bathroom property offers a convenient open floor plan with an open concept kitchen. High ceilings, tile flooring throughout the first floor, ceiling fans. Spacious bedrooms with walk-in closets, including a primary suite with his-and-hers closets. A convenient computer nook located on the second floor, along with an in-house utility room. Fenced backyard with covered patio. 2-car attached garage. Gated community for added peace of mind. Inside the 610 Loop, this home offers quick and easy access to the Texas Medical Center, University of Houston, TSU, Downtown, Reliant Center, and major freeways. Fridge, washer and dryer included! Move-in ready!! No Sec. 8
Copyright notice - Data provided by HAR.com 2022 - All information provided should be independently verified.
House for rent
$1,800/mo
4512 Balkin St, Houston, TX 77021
3beds
1,434sqft
Price may not include required fees and charges.
Singlefamily
Available now
No pets
Electric
Electric dryer hookup laundry
2 Attached garage spaces parking
Electric
What's special
Open floor planHigh ceilingsTile flooringCeiling fansSpacious bedroomsCovered patioFenced backyard
- 19 days
- on Zillow |
- -- |
- -- |
Travel times
Looking to buy when your lease ends?
Consider a first-time homebuyer savings account designed to grow your down payment with up to a 6% match & 4.15% APY.
Facts & features
Interior
Bedrooms & bathrooms
- Bedrooms: 3
- Bathrooms: 3
- Full bathrooms: 2
- 1/2 bathrooms: 1
Heating
- Electric
Cooling
- Electric
Appliances
- Included: Dishwasher, Disposal, Dryer, Microwave, Oven, Range, Refrigerator, Washer
- Laundry: Electric Dryer Hookup, In Unit, Washer Hookup
Features
- All Bedrooms Up, Walk-In Closet(s)
- Flooring: Carpet, Tile
Interior area
- Total interior livable area: 1,434 sqft
Property
Parking
- Total spaces: 2
- Parking features: Attached, Covered
- Has attached garage: Yes
- Details: Contact manager
Features
- Stories: 2
- Exterior features: 0 Up To 1/4 Acre, All Bedrooms Up, Architecture Style: Traditional, Attached, Electric Dryer Hookup, Electric Gate, Gated, Heating: Electric, Lot Features: Subdivided, 0 Up To 1/4 Acre, Patio/Deck, Pets - No, Subdivided, Walk-In Closet(s), Washer Hookup
Details
- Parcel number: 1265470010004
Construction
Type & style
- Home type: SingleFamily
- Property subtype: SingleFamily
Condition
- Year built: 2005
Community & HOA
Location
- Region: Houston
Financial & listing details
- Lease term: Long Term,12 Months
Price history
| Date | Event | Price |
|---|---|---|
| 7/23/2025 | Listed for rent | $1,800+12.5%$1/sqft |
Source: | ||
| 4/27/2024 | Listing removed | -- |
Source: | ||
| 4/12/2024 | Listed for rent | $1,600+3.2%$1/sqft |
Source: | ||
| 3/4/2023 | Listing removed | -- |
Source: | ||
| 3/3/2023 | Listing removed | -- |
Source: | ||
![[object Object]](https://photos.zillowstatic.com/fp/64dec437031f38bc97fbb028d56f3e46-p_i.jpg)
