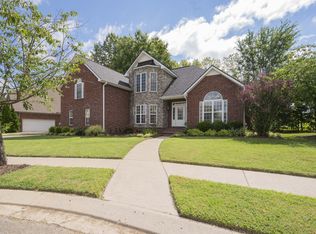Closed
$586,990
4512 Cresto Loop, Murfreesboro, TN 37128
5beds
2,988sqft
Single Family Residence, Residential
Built in 2025
-- sqft lot
$587,000 Zestimate®
$196/sqft
$-- Estimated rent
Home value
$587,000
$558,000 - $616,000
Not available
Zestimate® history
Loading...
Owner options
Explore your selling options
What's special
LOT #61 - Winston floorplan. This expansive single-family home presents two floors designed for gracious living and entertainment. At the heart of the first floor is a welcoming family room with a center fireplace, which connects to the chef-ready kitchen, casual dining nook and a large covered patio. A private study and an upstairs loft provide additional living space. There is a total of five bedrooms, all of which boast direct access to a full-sized bathroom. Rounding out the home is a three-car side load garage. *Images from a furnished model of this home. Actual configuration and features may vary.
Zillow last checked: 8 hours ago
Listing updated: November 26, 2025 at 06:47am
Listing Provided by:
Jeff Swayze 615-476-8526,
Lennar Sales Corp.
Bought with:
Nonmls
Realtracs, Inc.
Source: RealTracs MLS as distributed by MLS GRID,MLS#: 2981395
Facts & features
Interior
Bedrooms & bathrooms
- Bedrooms: 5
- Bathrooms: 5
- Full bathrooms: 4
- 1/2 bathrooms: 1
- Main level bedrooms: 1
Bedroom 1
- Features: Suite
- Level: Suite
- Area: 272 Square Feet
- Dimensions: 16x17
Bedroom 2
- Features: Bath
- Level: Bath
- Area: 156 Square Feet
- Dimensions: 13x12
Bedroom 3
- Features: Bath
- Level: Bath
- Area: 132 Square Feet
- Dimensions: 12x11
Bedroom 4
- Features: Bath
- Level: Bath
- Area: 132 Square Feet
- Dimensions: 12x11
Primary bathroom
- Features: Double Vanity
- Level: Double Vanity
Den
- Features: Separate
- Level: Separate
- Area: 180 Square Feet
- Dimensions: 12x15
Living room
- Features: Great Room
- Level: Great Room
- Area: 238 Square Feet
- Dimensions: 14x17
Other
- Features: Bedroom 5
- Level: Bedroom 5
- Area: 132 Square Feet
- Dimensions: 12x11
Recreation room
- Features: Second Floor
- Level: Second Floor
- Area: 72 Square Feet
- Dimensions: 8x9
Heating
- Central
Cooling
- Central Air
Appliances
- Included: Gas Range, Dishwasher, Disposal, Microwave, Refrigerator, Stainless Steel Appliance(s)
Features
- Entrance Foyer, Extra Closets, In-Law Floorplan, Open Floorplan, Pantry, Smart Thermostat, Walk-In Closet(s)
- Flooring: Carpet, Other, Tile
- Basement: None
- Number of fireplaces: 1
- Fireplace features: Family Room, Gas
Interior area
- Total structure area: 2,988
- Total interior livable area: 2,988 sqft
- Finished area above ground: 2,988
Property
Parking
- Total spaces: 3
- Parking features: Garage Faces Front
- Attached garage spaces: 3
Features
- Levels: Two
- Stories: 2
- Patio & porch: Patio, Covered, Porch
- Exterior features: Smart Lock(s)
Details
- Parcel number: 093MC02200000
- Special conditions: Standard
- Other equipment: Air Purifier
Construction
Type & style
- Home type: SingleFamily
- Property subtype: Single Family Residence, Residential
Materials
- Fiber Cement, Brick
Condition
- New construction: Yes
- Year built: 2025
Utilities & green energy
- Sewer: Public Sewer
- Water: Public
- Utilities for property: Water Available
Green energy
- Energy efficient items: Thermostat
- Indoor air quality: Contaminant Control
Community & neighborhood
Security
- Security features: Carbon Monoxide Detector(s), Smoke Detector(s), Smart Camera(s)/Recording
Location
- Region: Murfreesboro
- Subdivision: Melton Estates
HOA & financial
HOA
- Has HOA: Yes
- HOA fee: $50 monthly
- Services included: Maintenance Grounds
Price history
| Date | Event | Price |
|---|---|---|
| 11/25/2025 | Sold | $586,990-15.5%$196/sqft |
Source: | ||
| 11/17/2025 | Pending sale | $694,990$233/sqft |
Source: | ||
| 10/20/2025 | Price change | $694,990+14.6%$233/sqft |
Source: | ||
| 9/22/2025 | Pending sale | $606,340$203/sqft |
Source: | ||
| 9/19/2025 | Price change | $606,340-4%$203/sqft |
Source: | ||
Public tax history
| Year | Property taxes | Tax assessment |
|---|---|---|
| 2025 | -- | $25,000 |
Find assessor info on the county website
Neighborhood: 37128
Nearby schools
GreatSchools rating
- 7/10Overall Creek ElementaryGrades: K-6Distance: 0.9 mi
- 7/10Blackman Middle SchoolGrades: 6-8Distance: 0.6 mi
- 8/10Blackman High SchoolGrades: 9-12Distance: 0.7 mi
Schools provided by the listing agent
- Elementary: Blackman Elementary School
- Middle: Blackman Middle School
- High: Blackman High School
Source: RealTracs MLS as distributed by MLS GRID. This data may not be complete. We recommend contacting the local school district to confirm school assignments for this home.
Get a cash offer in 3 minutes
Find out how much your home could sell for in as little as 3 minutes with a no-obligation cash offer.
Estimated market value
$587,000
Get a cash offer in 3 minutes
Find out how much your home could sell for in as little as 3 minutes with a no-obligation cash offer.
Estimated market value
$587,000
