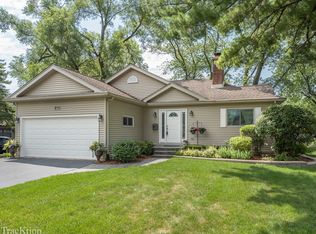Closed
$640,000
4512 Cumnor Rd, Downers Grove, IL 60515
4beds
2,599sqft
Single Family Residence
Built in 1927
0.75 Acres Lot
$671,500 Zestimate®
$246/sqft
$3,450 Estimated rent
Home value
$671,500
$611,000 - $739,000
$3,450/mo
Zestimate® history
Loading...
Owner options
Explore your selling options
What's special
Absolutely stunning RANCH home! This completely remodeled 2,600 sq ft gem boasts an open floor plan and is perfectly situated on a beautiful 100x328 lot with western sun exposure. The newer kitchen features custom cabinetry, fixtures and appliances, ideal for any home chef. Enjoy the impressive vaulted beamed ceiling in the kitchen and dining area, complete with a cozy fireplace. The freshly refinished hardwood floors and new paint throughout give the home a fresh, modern feel. You'll love the spacious 3-car garage, circular drive, and huge deck, perfect for entertaining. It's complete with a built-in pool and gazebo for those sunny summer days. There's even a large custom Amish-built shed with AC for extra space and storage. The finished basement is freshly painted and carpeted, adding extra living space. The master bedroom features a sliding door that opens directly to the deck and yard, making it a serene retreat. Plus, just a short walk to the TRAIN and the sought-after Lester Elementary School. Sought-after Downers Grove North High School. This home truly has it all!
Zillow last checked: 8 hours ago
Listing updated: December 17, 2024 at 11:35am
Listing courtesy of:
Elena Falco 630-918-9590,
Realty Executives Legacy,
Dominic Falco 630-880-8784,
Realty Executives Legacy
Bought with:
Non Member
NON MEMBER
Source: MRED as distributed by MLS GRID,MLS#: 12179153
Facts & features
Interior
Bedrooms & bathrooms
- Bedrooms: 4
- Bathrooms: 2
- Full bathrooms: 2
Primary bedroom
- Features: Flooring (Hardwood)
- Level: Main
- Area: 216 Square Feet
- Dimensions: 18X12
Bedroom 2
- Features: Flooring (Hardwood)
- Level: Main
- Area: 143 Square Feet
- Dimensions: 13X11
Bedroom 3
- Features: Flooring (Hardwood)
- Level: Main
- Area: 144 Square Feet
- Dimensions: 12X12
Bedroom 4
- Features: Flooring (Hardwood)
- Level: Main
- Area: 132 Square Feet
- Dimensions: 12X11
Dining room
- Features: Flooring (Hardwood)
- Level: Main
- Area: 210 Square Feet
- Dimensions: 21X10
Family room
- Features: Flooring (Hardwood)
- Level: Main
- Area: 266 Square Feet
- Dimensions: 19X14
Foyer
- Features: Flooring (Hardwood), Window Treatments (All)
- Level: Main
- Area: 72 Square Feet
- Dimensions: 9X8
Kitchen
- Features: Kitchen (Eating Area-Breakfast Bar, Eating Area-Table Space, Island, Updated Kitchen), Flooring (Hardwood)
- Level: Main
- Area: 231 Square Feet
- Dimensions: 21X11
Laundry
- Features: Flooring (Hardwood)
- Level: Main
- Area: 54 Square Feet
- Dimensions: 9X6
Recreation room
- Features: Flooring (Carpet)
- Level: Basement
- Area: 266 Square Feet
- Dimensions: 19X14
Heating
- Natural Gas, Forced Air
Cooling
- Central Air
Appliances
- Included: Range, Microwave, Dishwasher, Refrigerator, Washer, Dryer, Disposal, Stainless Steel Appliance(s), Humidifier
- Laundry: Main Level
Features
- Cathedral Ceiling(s), 1st Floor Bedroom, In-Law Floorplan, 1st Floor Full Bath
- Flooring: Hardwood
- Basement: Partially Finished,Crawl Space,Partial
- Number of fireplaces: 2
- Fireplace features: Wood Burning, Family Room, Living Room
Interior area
- Total structure area: 3,199
- Total interior livable area: 2,599 sqft
- Finished area below ground: 600
Property
Parking
- Total spaces: 3
- Parking features: Asphalt, On Site, Garage Owned, Attached, Garage
- Attached garage spaces: 3
Accessibility
- Accessibility features: No Disability Access
Features
- Stories: 1
- Patio & porch: Deck
- Pool features: Above Ground
- Has spa: Yes
- Spa features: Outdoor Hot Tub, Indoor Hot Tub
Lot
- Size: 0.75 Acres
- Dimensions: 100 X 328
- Features: Landscaped, Mature Trees
Details
- Additional structures: Gazebo, Shed(s)
- Parcel number: 0904306015
- Special conditions: None
- Other equipment: TV-Cable, Ceiling Fan(s)
Construction
Type & style
- Home type: SingleFamily
- Architectural style: Step Ranch
- Property subtype: Single Family Residence
Materials
- Cedar
- Foundation: Concrete Perimeter
- Roof: Asphalt
Condition
- New construction: No
- Year built: 1927
Utilities & green energy
- Sewer: Public Sewer
- Water: Lake Michigan
Community & neighborhood
Security
- Security features: Carbon Monoxide Detector(s)
Community
- Community features: Street Paved
Location
- Region: Downers Grove
HOA & financial
HOA
- Services included: None
Other
Other facts
- Listing terms: Cash
- Ownership: Fee Simple
Price history
| Date | Event | Price |
|---|---|---|
| 12/13/2024 | Sold | $640,000-3%$246/sqft |
Source: | ||
| 11/7/2024 | Contingent | $659,900$254/sqft |
Source: | ||
| 10/28/2024 | Listed for sale | $659,900+140%$254/sqft |
Source: | ||
| 7/15/2011 | Sold | $275,000-8.3%$106/sqft |
Source: | ||
| 3/3/2011 | Price change | $299,900+100201%$115/sqft |
Source: foreclosure.com Report a problem | ||
Public tax history
| Year | Property taxes | Tax assessment |
|---|---|---|
| 2024 | $12,061 +5.1% | $218,669 +8.8% |
| 2023 | $11,474 +3.5% | $201,020 +3% |
| 2022 | $11,085 +7.7% | $195,090 +1.2% |
Find assessor info on the county website
Neighborhood: 60515
Nearby schools
GreatSchools rating
- 8/10Lester Elementary SchoolGrades: PK-6Distance: 0.2 mi
- 5/10Herrick Middle SchoolGrades: 7-8Distance: 1.4 mi
- 9/10Community H S Dist 99 - North High SchoolGrades: 9-12Distance: 1.1 mi
Schools provided by the listing agent
- Elementary: Lester Elementary School
- Middle: Herrick Middle School
- High: North High School
- District: 58
Source: MRED as distributed by MLS GRID. This data may not be complete. We recommend contacting the local school district to confirm school assignments for this home.
Get a cash offer in 3 minutes
Find out how much your home could sell for in as little as 3 minutes with a no-obligation cash offer.
Estimated market value$671,500
Get a cash offer in 3 minutes
Find out how much your home could sell for in as little as 3 minutes with a no-obligation cash offer.
Estimated market value
$671,500
