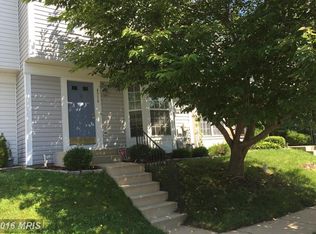Sold for $360,000
$360,000
4512 Ingham Rd, Owings Mills, MD 21117
3beds
1,834sqft
Townhouse
Built in 1999
4,061 Square Feet Lot
$360,800 Zestimate®
$196/sqft
$2,831 Estimated rent
Home value
$360,800
$328,000 - $393,000
$2,831/mo
Zestimate® history
Loading...
Owner options
Explore your selling options
What's special
Back On the Market. Contract fell through. FHA Appraisal done. Welcome to this spacious townhouse in the Meadows of Owings Mills Community featuring 3 bedrooms, 3 full bathrooms, and a half bath. This end-of-group home provides privacy with its wooded backdrop. Walking into the foyer, the Main Level includes a powder room, kitchen with table space, large pantry, ample cabinets, Living room with Bay Window, Separate Dining Room and large deck off the kitchen. Upstairs, there is a full hallway bathroom and each of the 3 bedrooms has lots of closet space. The spacious primary bedroom features an en-suite and walk-in closet. The walk-out lower level features a finished family room with a Gas Fireplace and is perfect for relaxation or entertainment. The water heater was replaced in 2023, HVAC system updated 2024 and roof recently updated. This home is close to Schools, Shopping, Restaurants, and I795.
Zillow last checked: 8 hours ago
Listing updated: June 17, 2025 at 02:19pm
Listed by:
Deborah Perry 443-226-5221,
Kemp & Associates Real Estate
Bought with:
NON MEMBER, 0225194075
Non Subscribing Office
Source: Bright MLS,MLS#: MDBC2119804
Facts & features
Interior
Bedrooms & bathrooms
- Bedrooms: 3
- Bathrooms: 4
- Full bathrooms: 3
- 1/2 bathrooms: 1
- Main level bathrooms: 1
Basement
- Area: 640
Heating
- Forced Air, Natural Gas
Cooling
- Central Air, Electric
Appliances
- Included: Dishwasher, Disposal, Dryer, Cooktop, Washer, Refrigerator, Gas Water Heater
- Laundry: In Basement
Features
- Ceiling Fan(s), Formal/Separate Dining Room, Eat-in Kitchen
- Flooring: Carpet
- Basement: Finished
- Number of fireplaces: 1
Interior area
- Total structure area: 1,994
- Total interior livable area: 1,834 sqft
- Finished area above ground: 1,354
- Finished area below ground: 480
Property
Parking
- Parking features: Parking Space Conveys, Parking Lot
Accessibility
- Accessibility features: Accessible Entrance
Features
- Levels: Three
- Stories: 3
- Pool features: Community
Lot
- Size: 4,061 sqft
Details
- Additional structures: Above Grade, Below Grade
- Parcel number: 04022200021680
- Zoning: RESIDENTIAL
- Special conditions: Standard
Construction
Type & style
- Home type: Townhouse
- Architectural style: Traditional
- Property subtype: Townhouse
Materials
- Other
- Foundation: Other
Condition
- New construction: No
- Year built: 1999
Utilities & green energy
- Sewer: Public Sewer
- Water: Public
Community & neighborhood
Location
- Region: Owings Mills
- Subdivision: Meadows At Owings Mills
HOA & financial
HOA
- Has HOA: Yes
- HOA fee: $83 monthly
- Association name: VILLAGES OF WINTERSET 1B
Other
Other facts
- Listing agreement: Exclusive Right To Sell
- Listing terms: FHA,Conventional,Cash
- Ownership: Fee Simple
Price history
| Date | Event | Price |
|---|---|---|
| 6/5/2025 | Sold | $360,000+0.3%$196/sqft |
Source: | ||
| 5/7/2025 | Pending sale | $358,900$196/sqft |
Source: | ||
| 5/1/2025 | Listed for sale | $358,900+0.4%$196/sqft |
Source: | ||
| 4/25/2025 | Contingent | $357,500$195/sqft |
Source: | ||
| 3/25/2025 | Pending sale | $357,500$195/sqft |
Source: | ||
Public tax history
| Year | Property taxes | Tax assessment |
|---|---|---|
| 2025 | $4,086 +30.8% | $281,100 +9% |
| 2024 | $3,125 +4.6% | $257,800 +4.6% |
| 2023 | $2,986 +4.9% | $246,400 -4.4% |
Find assessor info on the county website
Neighborhood: 21117
Nearby schools
GreatSchools rating
- 3/10New Town Elementary SchoolGrades: PK-5Distance: 0.7 mi
- 3/10Deer Park Middle Magnet SchoolGrades: 6-8Distance: 0.7 mi
- 4/10New Town High SchoolGrades: 9-12Distance: 0.6 mi
Schools provided by the listing agent
- District: Baltimore County Public Schools
Source: Bright MLS. This data may not be complete. We recommend contacting the local school district to confirm school assignments for this home.
Get a cash offer in 3 minutes
Find out how much your home could sell for in as little as 3 minutes with a no-obligation cash offer.
Estimated market value$360,800
Get a cash offer in 3 minutes
Find out how much your home could sell for in as little as 3 minutes with a no-obligation cash offer.
Estimated market value
$360,800
