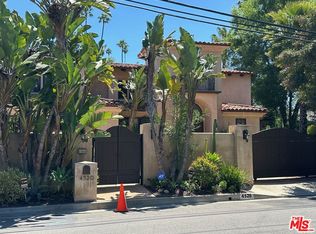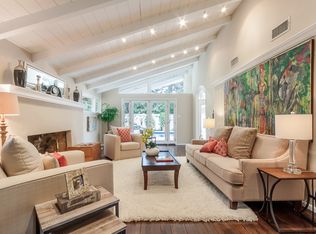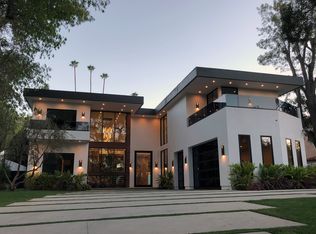Sold for $2,200,000 on 08/27/25
$2,200,000
4512 Libbit Ave, Encino, CA 91436
4beds
2,500sqft
Residential, Single Family Residence
Built in 1953
8,515.98 Square Feet Lot
$2,172,000 Zestimate®
$880/sqft
$7,026 Estimated rent
Home value
$2,172,000
$1.98M - $2.39M
$7,026/mo
Zestimate® history
Loading...
Owner options
Explore your selling options
What's special
Beautifully remodeled and gated for privacy, this South of the Boulevard residence offers the ideal balance of modern luxury and everyday comfort. Set back from the street in a prestigious neighborhood, the home welcomes you with drought-tolerant landscaping, mature Ficus trees, and a circular driveway for easy access. Inside, you'll find vaulted ceilings, skylights, and sliding glass doors that flood the space with natural light and create seamless indoor-outdoor flow. The open concept living room, dining area, and chef's kitchen are perfect for entertaining, featuring a cozy fireplace and elegant finishes throughout. Each of the four generously sized bedrooms includes its own ensuite bathroom, offering ultimate privacy and convenience. The serene primary suite overlooks the backyard and features dual closets, windowsill seating, and a spa-like atmosphere. Step outside to a private, entertainer's backyard with a grassy play area, built-in BBQ with fire feature, soaring palm trees and ample space for dining or lounging under the stars. A detached, fully equipped ADU provides excellent flexibility for guests, home office or multi-generational living. Located in a top school district and just moments from Ventura Blvd's top restaurants, shops, parks, freeways and places of worship - this turnkey property is truly a rare find.
Zillow last checked: 8 hours ago
Listing updated: October 13, 2025 at 01:46am
Listed by:
Stacee Passen DRE # 01909947 818-298-7552,
Redfin 877-973-3346,
Amanda Lockwood DRE # 02030430 323-806-7910,
Sandlot Homes
Bought with:
Stephanie Nash, DRE # 02094862
Compass
Tracy Tutor, DRE # 01326769
Compass
Source: CLAW,MLS#: 25-480923
Facts & features
Interior
Bedrooms & bathrooms
- Bedrooms: 4
- Bathrooms: 5
- Full bathrooms: 5
Bedroom
- Features: Walk-In Closet(s)
Bathroom
- Features: Remodeled
Kitchen
- Features: Remodeled, Pantry
Heating
- Central, Fireplace(s)
Cooling
- Central Air
Appliances
- Included: Indoor Grill, Gas Oven, Gas Cooktop, Dishwasher, Disposal, Range/Oven, Refrigerator, Barbeque, Dryer, Washer
- Laundry: Inside, Laundry Area
Features
- Cathedral-Vaulted Ceilings, High Ceilings, Turnkey, Recessed Lighting, Breakfast Counter / Bar, Dining Area
- Flooring: Laminate
- Windows: Skylight(s)
- Number of fireplaces: 1
- Fireplace features: Living Room
Interior area
- Total structure area: 2,500
- Total interior livable area: 2,500 sqft
Property
Parking
- Total spaces: 5
- Parking features: Driveway, Gated, Auto Driveway Gate, Circular Driveway
- Uncovered spaces: 5
Features
- Levels: One
- Stories: 1
- Exterior features: Rain Gutters
- Pool features: None
- Spa features: None
- Fencing: Fenced
- Has view: Yes
- View description: None
Lot
- Size: 8,515 sqft
- Dimensions: 80 x 120
- Features: Back Yard, Front Yard, Lawn, Landscaped, Lot-Level/Flat
Details
- Additional structures: Guest House, Detached Guest House
- Parcel number: 2284013015
- Zoning: LARE15
- Special conditions: Standard
Construction
Type & style
- Home type: SingleFamily
- Architectural style: Contemporary
- Property subtype: Residential, Single Family Residence
Condition
- Updated/Remodeled
- Year built: 1953
Community & neighborhood
Security
- Security features: Automatic Gate, Gated, Smoke Detector(s), Carbon Monoxide Detector(s), Card/Code Access
Location
- Region: Encino
Price history
| Date | Event | Price |
|---|---|---|
| 8/29/2025 | Listing removed | $15,000$6/sqft |
Source: | ||
| 8/27/2025 | Sold | $2,200,000-2.2%$880/sqft |
Source: | ||
| 8/2/2025 | Contingent | $2,249,000$900/sqft |
Source: | ||
| 7/12/2025 | Price change | $15,000+15.8%$6/sqft |
Source: | ||
| 7/11/2025 | Listed for sale | $2,249,000$900/sqft |
Source: | ||
Public tax history
| Year | Property taxes | Tax assessment |
|---|---|---|
| 2025 | $16,149 -5.3% | $1,326,000 -4.9% |
| 2024 | $17,047 +2% | $1,394,394 +2% |
| 2023 | $16,715 +4.8% | $1,367,054 +2% |
Find assessor info on the county website
Neighborhood: Encino
Nearby schools
GreatSchools rating
- 8/10Lanai Road Elementary SchoolGrades: K-5Distance: 0.3 mi
- 8/10Gaspar De Portola Middle SchoolGrades: 6-8Distance: 3.1 mi
- 7/10Birmingham Community Charter High SchoolGrades: 9-12Distance: 2.6 mi
Schools provided by the listing agent
- District: Los Angeles Unified
Source: CLAW. This data may not be complete. We recommend contacting the local school district to confirm school assignments for this home.
Get a cash offer in 3 minutes
Find out how much your home could sell for in as little as 3 minutes with a no-obligation cash offer.
Estimated market value
$2,172,000
Get a cash offer in 3 minutes
Find out how much your home could sell for in as little as 3 minutes with a no-obligation cash offer.
Estimated market value
$2,172,000


