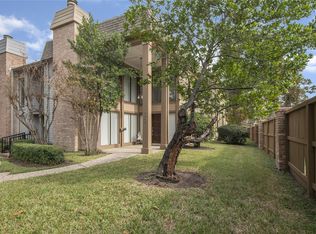4512 Pine St has the location and updates you've been looking for! From this prime location one can walk to Horn Elementary, Horn ball fields, Nature Discovery Center, Evergreen Pool and Park, Evelyn's Park and Betsy's Cafe, and the Dog Park! This 3 or 4 Bdr and 2 full Bath gem comes with updated double pane Windows, a lovely, remodeled Kitchen and appliances, updated Bathrooms and easily maintained porcelain flooring. The layout is ideal and has the sought after open kitchen that flows to the Family room and Fireplace. There is also an open and bright Sun room overlooking the generous backyard. The dedicated Mud and Utility room is located inside, between the Garage and the Home. Flex room off of the Primary bedroom gives you many options including an office, Hobby room, Baby's room, Gyn or possibly 4th bedroom.
Copyright notice - Data provided by HAR.com 2022 - All information provided should be independently verified.
House for rent
$3,500/mo
4512 Pine St, Bellaire, TX 77401
3beds
1,705sqft
Price may not include required fees and charges.
Singlefamily
Available now
-- Pets
Electric
Electric dryer hookup laundry
1 Attached garage space parking
Natural gas, fireplace
What's special
Updated bathroomsGenerous backyardUpdated double pane windowsPorcelain flooringOpen kitchenRemodeled kitchenMud and utility room
- 21 days
- on Zillow |
- -- |
- -- |
Travel times
Looking to buy when your lease ends?
See how you can grow your down payment with up to a 6% match & 4.15% APY.
Facts & features
Interior
Bedrooms & bathrooms
- Bedrooms: 3
- Bathrooms: 2
- Full bathrooms: 2
Heating
- Natural Gas, Fireplace
Cooling
- Electric
Appliances
- Included: Dishwasher, Disposal, Double Oven, Dryer, Microwave, Refrigerator, Stove, Washer
- Laundry: Electric Dryer Hookup, Gas Dryer Hookup, In Unit, Washer Hookup
Features
- All Bedrooms Down, Primary Bed - 1st Floor
- Flooring: Tile
- Has fireplace: Yes
Interior area
- Total interior livable area: 1,705 sqft
Property
Parking
- Total spaces: 1
- Parking features: Attached, Driveway, Covered
- Has attached garage: Yes
- Details: Contact manager
Features
- Stories: 1
- Exterior features: 0 Up To 1/4 Acre, All Bedrooms Down, Architecture Style: Traditional, Attached, Back Yard, Driveway, Electric Dryer Hookup, Exercise Room, Garage Door Opener, Gas Dryer Hookup, Heating: Gas, Insulated/Low-E windows, Lot Features: Back Yard, Subdivided, 0 Up To 1/4 Acre, Playground, Primary Bed - 1st Floor, Sprinkler System, Subdivided, Trash Pick Up, Washer Hookup, Wood Burning
Details
- Parcel number: 0770460060016
Construction
Type & style
- Home type: SingleFamily
- Property subtype: SingleFamily
Condition
- Year built: 1952
Community & HOA
Community
- Features: Playground
Location
- Region: Bellaire
Financial & listing details
- Lease term: Long Term,12 Months
Price history
| Date | Event | Price |
|---|---|---|
| 7/16/2025 | Listed for rent | $3,500$2/sqft |
Source: | ||
| 12/1/2022 | Listing removed | -- |
Source: | ||
| 10/20/2022 | Pending sale | $698,000$409/sqft |
Source: | ||
| 10/18/2022 | Listed for sale | $698,000$409/sqft |
Source: | ||
![[object Object]](https://photos.zillowstatic.com/fp/f9caecdba76ab774a0a13e7c2f3cef00-p_i.jpg)
