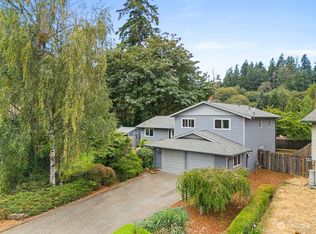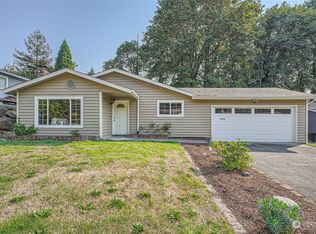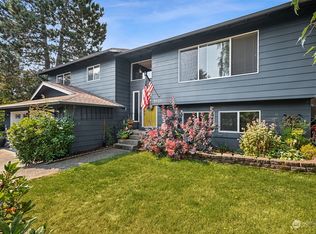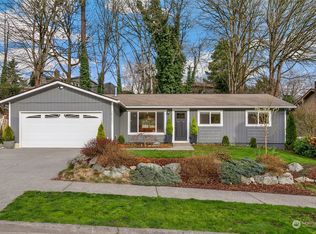Sold
Listed by:
Mary Jablonsky,
Coldwell Banker Bain
Bought with: Premier Real Estate Partners
$645,000
4512 S 256th Place, Kent, WA 98032
4beds
2,280sqft
Single Family Residence
Built in 1979
0.28 Acres Lot
$641,400 Zestimate®
$283/sqft
$3,480 Estimated rent
Home value
$641,400
$590,000 - $693,000
$3,480/mo
Zestimate® history
Loading...
Owner options
Explore your selling options
What's special
Tucked away in a quiet cul-de-sac, this 4bd/2.5 bath feels warm and inviting from the moment you walk in. Updated kitchen with stainless steel appliances, tile counters, gas stove and bamboo flooring, opens to living area with gas fireplace. French doors lead to a roomy deck that overlooks the lovely, large backyard. Both upstairs bathrooms have been tastefully updated. Furnace and Water Heater and A/C - 2 years old. Lower level family room boasts cozy gas fireplace, 3/4 bath, large laundry, extra finished bedroom and a workshop outside. Vinyl windows throughout. This home comes with a Home Warranty to be transferred to Buyer at closing.
Zillow last checked: 8 hours ago
Listing updated: August 23, 2025 at 04:04am
Listed by:
Mary Jablonsky,
Coldwell Banker Bain
Bought with:
Cary Farrah, 135459
Premier Real Estate Partners
Source: NWMLS,MLS#: 2387177
Facts & features
Interior
Bedrooms & bathrooms
- Bedrooms: 4
- Bathrooms: 3
- Full bathrooms: 1
- 3/4 bathrooms: 2
Bedroom
- Level: Lower
Bathroom three quarter
- Level: Lower
Entry hall
- Level: Split
Family room
- Level: Lower
Utility room
- Level: Lower
Heating
- Fireplace, Forced Air, Natural Gas
Cooling
- Heat Pump
Appliances
- Included: Dishwasher(s), Disposal, Dryer(s), Refrigerator(s), See Remarks, Stove(s)/Range(s), Washer(s), Garbage Disposal, Water Heater: Gas, Water Heater Location: Garage
Features
- Bath Off Primary, Dining Room
- Flooring: Bamboo/Cork, Ceramic Tile, Laminate, Vinyl, Carpet
- Doors: French Doors
- Windows: Double Pane/Storm Window
- Basement: Finished
- Number of fireplaces: 2
- Fireplace features: Gas, Lower Level: 1, Upper Level: 1, Fireplace
Interior area
- Total structure area: 2,280
- Total interior livable area: 2,280 sqft
Property
Parking
- Total spaces: 2
- Parking features: Attached Garage
- Attached garage spaces: 2
Features
- Levels: Multi/Split
- Entry location: Split
- Patio & porch: Bath Off Primary, Double Pane/Storm Window, Dining Room, Fireplace, French Doors, Water Heater
- Has view: Yes
- View description: Territorial
Lot
- Size: 0.28 Acres
- Features: Cul-De-Sac, Dead End Street, Paved, Cable TV, Deck, Fenced-Fully, Gas Available, High Speed Internet, Outbuildings, Patio
- Topography: Level,Partial Slope
- Residential vegetation: Garden Space
Details
- Parcel number: 3832310530
- Special conditions: Standard
Construction
Type & style
- Home type: SingleFamily
- Property subtype: Single Family Residence
Materials
- Metal/Vinyl
- Foundation: Poured Concrete
- Roof: Composition
Condition
- Year built: 1979
Utilities & green energy
- Electric: Company: PSE
- Sewer: Sewer Connected, Company: City of Kent
- Water: Public, Company: City of Kent
- Utilities for property: Xfinity, Xfinity
Community & neighborhood
Location
- Region: Kent
- Subdivision: Lake Fenwick
Other
Other facts
- Listing terms: Cash Out,Conventional,FHA,VA Loan
- Cumulative days on market: 8 days
Price history
| Date | Event | Price |
|---|---|---|
| 7/23/2025 | Sold | $645,000+0%$283/sqft |
Source: | ||
| 7/4/2025 | Pending sale | $644,900$283/sqft |
Source: | ||
| 6/26/2025 | Listed for sale | $644,900+151.9%$283/sqft |
Source: | ||
| 6/15/2012 | Sold | $256,000+16.4%$112/sqft |
Source: | ||
| 5/15/2012 | Pending sale | $219,950$96/sqft |
Source: Prudential NW Realty Assoc. #354256 | ||
Public tax history
| Year | Property taxes | Tax assessment |
|---|---|---|
| 2024 | $5,281 +1.5% | $528,000 +9.8% |
| 2023 | $5,203 -5.1% | $481,000 -14% |
| 2022 | $5,485 +7.9% | $559,000 +23.9% |
Find assessor info on the county website
Neighborhood: 98032
Nearby schools
GreatSchools rating
- 6/10Star Lake Elementary SchoolGrades: PK-5Distance: 0.7 mi
- 2/10Evergreen Middle SchoolGrades: 6-8Distance: 0.7 mi
- 2/10Thomas Jefferson High SchoolGrades: 9-12Distance: 1.9 mi

Get pre-qualified for a loan
At Zillow Home Loans, we can pre-qualify you in as little as 5 minutes with no impact to your credit score.An equal housing lender. NMLS #10287.
Sell for more on Zillow
Get a free Zillow Showcase℠ listing and you could sell for .
$641,400
2% more+ $12,828
With Zillow Showcase(estimated)
$654,228


