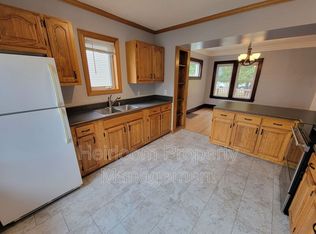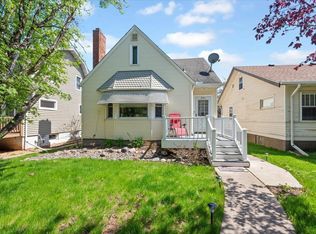Sold for $240,000 on 09/05/25
$240,000
4512 W 7th St, Duluth, MN 55807
2beds
1,025sqft
Single Family Residence
Built in 1929
4,356 Square Feet Lot
$225,500 Zestimate®
$234/sqft
$1,662 Estimated rent
Home value
$225,500
$214,000 - $237,000
$1,662/mo
Zestimate® history
Loading...
Owner options
Explore your selling options
What's special
This solid and charming 2 bedroom, 2 bathroom bungalow is located in the heart of the Denfeld neighborhood. A lovely covered front porch welcomes you into this character filled home with hardwood floors, natural woodwork, updated windows, an open layout in the living and dining rooms, and a tasteful and efficient kitchen, which was remodeled just over 10 years ago along with the main floor full bath. There are 2 main floor bedrooms, both good sized and one features access to a sheet-rocked and re-insulated upstairs storage area with tons of potential. The lower level features a rec room, a 3/4 bath, tons of storage, and a modern high efficiency gas furnace. The enclosed back porch invites you into the beautiful gardens in the back yard, which is mostly fenced in and could easily be fully fenced. The large 2 car detached garage is perfect for your cars and other toys. The exterior features metal siding and metal seamless gutters as well. With it's' great location next to schools, Denfeld High School just 1 block away, shopping, groceries, trails, medical, and all other amenities, this sweet main-floor-living home with character from start to finish is perfect for you!
Zillow last checked: 8 hours ago
Listing updated: September 05, 2025 at 10:33am
Listed by:
John Doberstein 218-522-0595,
RE/MAX Results
Bought with:
Stephanie Linde, MN 20105526
Real Estate Consultants
Source: Lake Superior Area Realtors,MLS#: 6121210
Facts & features
Interior
Bedrooms & bathrooms
- Bedrooms: 2
- Bathrooms: 2
- Full bathrooms: 1
- 3/4 bathrooms: 1
- Main level bedrooms: 1
Bedroom
- Level: Main
- Area: 114.49 Square Feet
- Dimensions: 10.7 x 10.7
Bedroom
- Level: Main
- Area: 107 Square Feet
- Dimensions: 10 x 10.7
Dining room
- Level: Main
- Area: 127.2 Square Feet
- Dimensions: 10.6 x 12
Kitchen
- Level: Main
- Area: 87.3 Square Feet
- Dimensions: 9 x 9.7
Living room
- Level: Main
- Area: 144 Square Feet
- Dimensions: 12 x 12
Rec room
- Level: Lower
- Area: 197.4 Square Feet
- Dimensions: 10.5 x 18.8
Heating
- Forced Air
Appliances
- Laundry: Dryer Hook-Ups, Washer Hookup
Features
- Ceiling Fan(s), Natural Woodwork
- Flooring: Hardwood Floors, Tiled Floors
- Basement: Full,Partially Finished
- Attic: Walk-In
- Has fireplace: No
Interior area
- Total interior livable area: 1,025 sqft
- Finished area above ground: 816
- Finished area below ground: 209
Property
Parking
- Total spaces: 2
- Parking features: Detached
- Garage spaces: 2
Features
- Patio & porch: Porch
- Exterior features: Rain Gutters
- Fencing: Partial
Lot
- Size: 4,356 sqft
- Dimensions: 35 x 132
Details
- Foundation area: 816
- Parcel number: 010396000220
Construction
Type & style
- Home type: SingleFamily
- Architectural style: Bungalow
- Property subtype: Single Family Residence
Materials
- Metal, Frame/Wood
- Foundation: Concrete Perimeter
- Roof: Asphalt Shingle
Condition
- Previously Owned
- Year built: 1929
Utilities & green energy
- Electric: Minnesota Power
- Sewer: Public Sewer
- Water: Public
Community & neighborhood
Location
- Region: Duluth
Other
Other facts
- Listing terms: Cash,Conventional,FHA,VA Loan
Price history
| Date | Event | Price |
|---|---|---|
| 9/5/2025 | Sold | $240,000+9.1%$234/sqft |
Source: | ||
| 8/11/2025 | Pending sale | $220,000$215/sqft |
Source: | ||
| 8/9/2025 | Listed for sale | $220,000+71.9%$215/sqft |
Source: | ||
| 8/25/2014 | Sold | $128,000-5.1%$125/sqft |
Source: | ||
| 6/10/2014 | Listed for sale | $134,900+12.5%$132/sqft |
Source: My Place Realty, Inc. #6011353 | ||
Public tax history
| Year | Property taxes | Tax assessment |
|---|---|---|
| 2024 | $1,968 -8.6% | $172,400 +8.8% |
| 2023 | $2,154 +19.3% | $158,500 -2.6% |
| 2022 | $1,806 +9.5% | $162,800 +24.1% |
Find assessor info on the county website
Neighborhood: Denfeld
Nearby schools
GreatSchools rating
- 2/10Laura Macarthur Elementary SchoolGrades: PK-5Distance: 0.4 mi
- 3/10Lincoln Park Middle SchoolGrades: 6-8Distance: 1.1 mi
- 5/10Denfeld Senior High SchoolGrades: 9-12Distance: 0.1 mi

Get pre-qualified for a loan
At Zillow Home Loans, we can pre-qualify you in as little as 5 minutes with no impact to your credit score.An equal housing lender. NMLS #10287.

