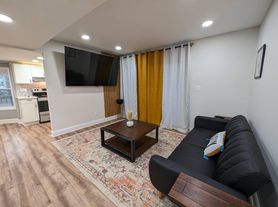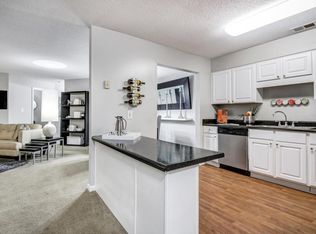Location, Renovation, and Super-sized Space with a beautiful pool & spa, walking distance to Dickerson Middle School on a huge lot This One Has It All in East Cobb's Trifecta of top ten schools: Mount Bethel Elementary/Dickerson Middle/Walton High! Tucked away on a quiet, low-traffic cul-de-sac, this beautifully updated home offers the perfect blend of convenience, style, and functionality. Uniquely & Ideally located next to an upcoming multimillion dollar new construction dream home with easy access to I-285, I-75 & GA-400, Sandy Springs, Roswell, and endless shopping and dining options. Step inside to discover your freshly painted interior with all new flooring throughout the home. Also all new lighting and door hardware throughout. The recent kitchen renovation boasts stained solid wood cabinetry, stone countertops, stainless steel appliances, an under-mount sink with a Kohler fixture, and recessed can lighting overlooking a large addition of a sunroom & a screened porch. The large kitchen opens to a dining room with a view of a terraced waterfall feeding an artistic pond highlighted with exceptional night lights. Two sets of French doors lead out to either a screened porch or your spacious patio open to private, landscaped backyard. Enjoy a gem of a pool with hot spa heated by a brand new pool heater - ideal for relaxing, entertaining, or playing. The main level also includes a formal living room & a large family room that is tucked away. It could serve easily as a very large office or a fifth bedroom when elderly parents prefer to sleep on the main level. Upstairs, you'll find three secondary bedrooms of which one is very large, plus a Gargantuan primary suite complete with a walk-in closet and a generous ensuite bath featuring double vanities, a separate tub, and a walk-in shower. Additional upgrades include newer windows & HVAC systems plus a new architectural shingle roof. Spacious 2-car garage with two level storage nook. This is your truly move-in ready home updated, stylish, and in a location that can't be beat. The owner is open to leasing as frankly speaking the home is too good to sell :)
Listings identified with the FMLS IDX logo come from FMLS and are held by brokerage firms other than the owner of this website. The listing brokerage is identified in any listing details. Information is deemed reliable but is not guaranteed. 2025 First Multiple Listing Service, Inc.
House for rent
$4,200/mo
4512 Woodlawn Lake Dr, Marietta, GA 30068
4beds
2,566sqft
Price may not include required fees and charges.
Singlefamily
Available now
Central air, electric, zoned, ceiling fan
In unit laundry
Attached garage parking
Natural gas, forced air, zoned, fireplace
What's special
Beautiful pool and spaHuge lotPrivate landscaped backyardNew architectural shingle roofStainless steel appliancesRecent kitchen renovationQuiet low-traffic cul-de-sac
- 21 days |
- -- |
- -- |
Zillow last checked: 8 hours ago
Listing updated: December 02, 2025 at 04:42am
Travel times
Facts & features
Interior
Bedrooms & bathrooms
- Bedrooms: 4
- Bathrooms: 3
- Full bathrooms: 2
- 1/2 bathrooms: 1
Rooms
- Room types: Dining Room, Family Room, Master Bath, Sun Room
Heating
- Natural Gas, Forced Air, Zoned, Fireplace
Cooling
- Central Air, Electric, Zoned, Ceiling Fan
Appliances
- Included: Dishwasher, Disposal, Dryer, Microwave, Oven, Refrigerator, Stove, Washer
- Laundry: In Unit, Main Level
Features
- Bookcases, Ceiling Fan(s), Crown Molding, Double Vanity, Entrance Foyer, Walk In Closet, Walk-In Closet(s)
- Has fireplace: Yes
Interior area
- Total interior livable area: 2,566 sqft
Video & virtual tour
Property
Parking
- Parking features: Attached, Garage, Covered
- Has attached garage: Yes
- Details: Contact manager
Features
- Stories: 2
- Exterior features: Contact manager
- Has private pool: Yes
- Has spa: Yes
- Spa features: Hottub Spa
Details
- Parcel number: 01001100100
Construction
Type & style
- Home type: SingleFamily
- Property subtype: SingleFamily
Materials
- Roof: Composition
Condition
- Year built: 1979
Community & HOA
HOA
- Amenities included: Pool
Location
- Region: Marietta
Financial & listing details
- Lease term: 6 Months
Price history
| Date | Event | Price |
|---|---|---|
| 9/23/2025 | Listed for rent | $4,200+55.6%$2/sqft |
Source: FMLS GA #7653924 | ||
| 9/16/2025 | Listing removed | $700,000$273/sqft |
Source: | ||
| 7/19/2025 | Price change | $700,000-5.4%$273/sqft |
Source: | ||
| 6/29/2025 | Price change | $740,000-1.3%$288/sqft |
Source: | ||
| 6/21/2025 | Listed for sale | $750,000+25%$292/sqft |
Source: | ||
Neighborhood: 30068
Nearby schools
GreatSchools rating
- 8/10Mount Bethel Elementary SchoolGrades: PK-5Distance: 0.7 mi
- 8/10Dickerson Middle SchoolGrades: 6-8Distance: 0.2 mi
- 10/10Walton High SchoolGrades: 9-12Distance: 1.8 mi

