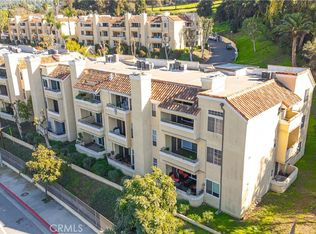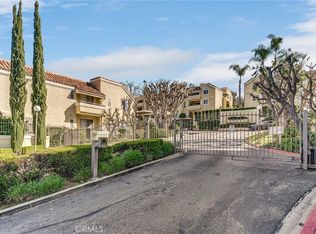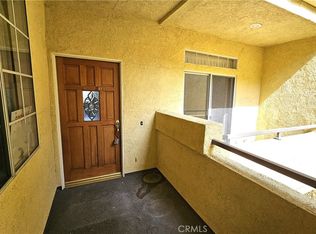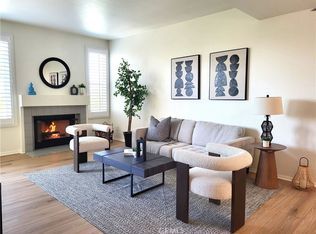Sold for $599,000
Listing Provided by:
Oscar Sanchez DRE #01873532 562-686-6956,
Century 21 Allstars
Bought with: EXCELLENCE RE REAL ESTATE INC
$599,000
4512 Workman Mill Rd APT 101, Whittier, CA 90601
3beds
1,234sqft
Condominium
Built in 1988
-- sqft lot
$729,500 Zestimate®
$485/sqft
$3,657 Estimated rent
Home value
$729,500
$693,000 - $766,000
$3,657/mo
Zestimate® history
Loading...
Owner options
Explore your selling options
What's special
Welcome home to 4512 Workman Mill Rd #101. In the desirable, City of Whittier, Right off of the 605 Freeway, stands a must-see Condominium! Move in ready, 3-Bedroom, 2-Bathroom, within the Gorgeous, Spyglass Villas. Walking into this Nestled, Condominium Stands a Beautiful, Kitchen with Granite Countertops. Brand New Waterproof Vinyl Flooring. A Natural Lighting, Open Spaced, Living Room with a Cozy, Fireplace, Perfect for Family & Friends to Entertain. Plenty of Storage and Closet Space throughout the Home. The Comfortable Master Bedroom includes Sliding Doors to set foot onto the outside Patio. The Two other Bedrooms are agreeably Spacious. Within the Three-Level Complex, 2 Carports are Assigned. Below the Main Level, this Condo is an End Unit with neighbors Only on One Side, Providing a True Sense of Peacefulness. Don't Miss This Opportunity!! Sellers are Extremely Motivated!! This Home is TRULY A MUST SEE!!
Zillow last checked: 8 hours ago
Listing updated: March 04, 2024 at 08:52am
Listing Provided by:
Oscar Sanchez DRE #01873532 562-686-6956,
Century 21 Allstars
Bought with:
FABIAN OJEDA, DRE #01353853
EXCELLENCE RE REAL ESTATE INC
Source: CRMLS,MLS#: DW23225271 Originating MLS: California Regional MLS
Originating MLS: California Regional MLS
Facts & features
Interior
Bedrooms & bathrooms
- Bedrooms: 3
- Bathrooms: 2
- Full bathrooms: 2
- Main level bathrooms: 2
- Main level bedrooms: 3
Bedroom
- Features: All Bedrooms Down
Bathroom
- Features: Bathtub, Granite Counters
Kitchen
- Features: Granite Counters
Heating
- Central, Fireplace(s)
Cooling
- Central Air
Appliances
- Included: Dishwasher, Gas Range, Microwave, Refrigerator
- Laundry: Inside, Laundry Closet
Features
- Breakfast Bar, Granite Counters, Recessed Lighting, All Bedrooms Down
- Flooring: Tile, Vinyl
- Doors: Sliding Doors
- Has fireplace: Yes
- Fireplace features: Gas, Living Room
- Common walls with other units/homes: 1 Common Wall,End Unit
Interior area
- Total interior livable area: 1,234 sqft
Property
Parking
- Total spaces: 2
- Parking features: Assigned, Covered, Carport
- Carport spaces: 2
Features
- Levels: One
- Stories: 1
- Entry location: East
- Patio & porch: Concrete, Covered, Patio
- Pool features: Association
- Has view: Yes
- View description: Park/Greenbelt
Lot
- Features: Gentle Sloping, Street Level
Details
- Parcel number: 8125060003
- Zoning: LC R418UDP
- Special conditions: Standard
Construction
Type & style
- Home type: Condo
- Property subtype: Condominium
- Attached to another structure: Yes
Condition
- New construction: No
- Year built: 1988
Utilities & green energy
- Sewer: Public Sewer, Sewer Tap Paid
- Water: Public
Community & neighborhood
Community
- Community features: Sidewalks
Location
- Region: Whittier
HOA & financial
HOA
- Has HOA: Yes
- HOA fee: $400 monthly
- Amenities included: Maintenance Grounds, Pool, Spa/Hot Tub, Trash, Water
- Association name: Spyglass Villas
- Association phone: 626-967-7921
Other
Other facts
- Listing terms: Cash to New Loan,Conventional
Price history
| Date | Event | Price |
|---|---|---|
| 2/29/2024 | Sold | $599,000+0.3%$485/sqft |
Source: | ||
| 1/19/2024 | Pending sale | $597,000$484/sqft |
Source: | ||
| 12/14/2023 | Listed for sale | $597,000+40.5%$484/sqft |
Source: | ||
| 9/9/2019 | Sold | $425,000+3.7%$344/sqft |
Source: | ||
| 7/2/2019 | Pending sale | $410,000$332/sqft |
Source: Realty Executives Cornerstone #PW19143523 Report a problem | ||
Public tax history
| Year | Property taxes | Tax assessment |
|---|---|---|
| 2025 | $7,816 +38.7% | $610,980 +34.1% |
| 2024 | $5,634 +1.9% | $455,681 +2% |
| 2023 | $5,530 +2.1% | $446,747 +2% |
Find assessor info on the county website
Neighborhood: Rose Hills
Nearby schools
GreatSchools rating
- 7/10Mill Elementary SchoolGrades: K-5Distance: 0.5 mi
- 4/10Walter F. Dexter Middle SchoolGrades: 6-8Distance: 1.4 mi
- 7/10Whittier High SchoolGrades: 9-12Distance: 2.2 mi
Schools provided by the listing agent
- Middle: Dexter
- High: Whittier
Source: CRMLS. This data may not be complete. We recommend contacting the local school district to confirm school assignments for this home.
Get a cash offer in 3 minutes
Find out how much your home could sell for in as little as 3 minutes with a no-obligation cash offer.
Estimated market value
$729,500



