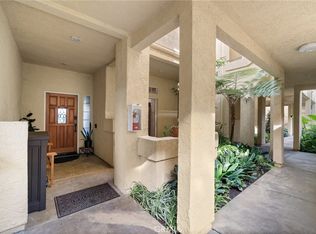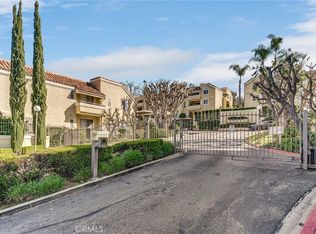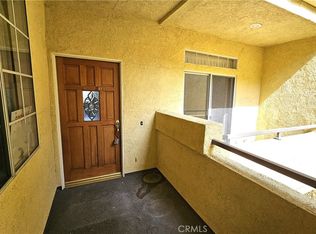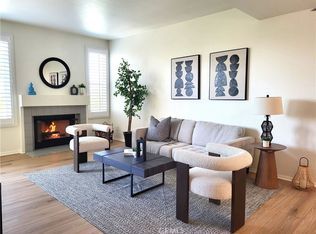Sold for $552,000
Listing Provided by:
Gilbert Cabrera Jr. DRE #01896524 323-236-1702,
EXP Realty of California
Bought with: Coldwell Banker Envision
$552,000
4512 Workman Mill Rd APT 102, Whittier, CA 90601
2beds
994sqft
Condominium
Built in 1988
-- sqft lot
$580,400 Zestimate®
$555/sqft
$3,313 Estimated rent
Home value
$580,400
$551,000 - $609,000
$3,313/mo
Zestimate® history
Loading...
Owner options
Explore your selling options
What's special
This stylish condominium at 4512 Workman Mill Rd #102 offers 2 beds and 2 baths and boasts a newly renovated kitchen and fireplace. The open layout seamlessly connects the kitchen to the inviting living room. The spacious master bedroom features a patio. This property includes two separate outdoor spaces - one in the front of the Condo and another in the back. With two assigned covered parking spaces and ample guest parking. Convenience is a priority. Enjoy the perks of a gated entrance, pool, and spa in this centrally located home, providing easy access to the 605, 5, and 60 freeways.
Zillow last checked: 8 hours ago
Listing updated: March 21, 2024 at 09:27pm
Listing Provided by:
Gilbert Cabrera Jr. DRE #01896524 323-236-1702,
EXP Realty of California
Bought with:
Joelie Piccolini, DRE #01852482
Coldwell Banker Envision
Source: CRMLS,MLS#: DW24006283 Originating MLS: California Regional MLS
Originating MLS: California Regional MLS
Facts & features
Interior
Bedrooms & bathrooms
- Bedrooms: 2
- Bathrooms: 2
- Full bathrooms: 2
- Main level bathrooms: 2
- Main level bedrooms: 2
Kitchen
- Features: Updated Kitchen
Heating
- Central
Cooling
- Central Air
Appliances
- Laundry: None
Features
- Breakfast Bar, Balcony
- Flooring: Laminate
- Has fireplace: Yes
- Fireplace features: Gas
- Common walls with other units/homes: 2+ Common Walls
Interior area
- Total interior livable area: 994 sqft
Property
Parking
- Total spaces: 2
- Parking features: Carport
- Carport spaces: 2
Features
- Levels: One
- Stories: 1
- Entry location: East
- Patio & porch: Concrete, Covered, Patio, Porch
- Pool features: Community, Association
- Has spa: Yes
- Spa features: Association, Community
- Has view: Yes
- View description: Pasture
Lot
- Size: 2.15 Acres
Details
- Parcel number: 8125060004
- Zoning: LC R418UDP*
- Special conditions: Standard
Construction
Type & style
- Home type: Condo
- Property subtype: Condominium
- Attached to another structure: Yes
Condition
- Updated/Remodeled
- New construction: No
- Year built: 1988
Utilities & green energy
- Sewer: Public Sewer
- Water: Public
Community & neighborhood
Security
- Security features: Gated Community
Community
- Community features: Biking, Golf, Hiking, Park, Street Lights, Sidewalks, Gated, Pool
Location
- Region: Whittier
HOA & financial
HOA
- Has HOA: Yes
- HOA fee: $420 monthly
- Amenities included: Maintenance Grounds, Pool, Pets Allowed, Spa/Hot Tub, Trash, Water
- Association name: Spyglass Villas
- Association phone: 626-967-7921
Other
Other facts
- Listing terms: Cash,Cash to New Loan,Conventional,VA Loan
Price history
| Date | Event | Price |
|---|---|---|
| 3/21/2024 | Sold | $552,000+2.2%$555/sqft |
Source: | ||
| 2/23/2024 | Pending sale | $540,000$543/sqft |
Source: | ||
| 2/16/2024 | Listed for sale | $540,000$543/sqft |
Source: | ||
| 2/1/2024 | Pending sale | $540,000+56.5%$543/sqft |
Source: | ||
| 1/9/2019 | Sold | $345,000-1.4%$347/sqft |
Source: Public Record Report a problem | ||
Public tax history
| Year | Property taxes | Tax assessment |
|---|---|---|
| 2025 | $7,217 +52.3% | $563,040 +49.2% |
| 2024 | $4,739 +1.9% | $377,303 +2% |
| 2023 | $4,652 +2.1% | $369,906 +2% |
Find assessor info on the county website
Neighborhood: Rose Hills
Nearby schools
GreatSchools rating
- 7/10Mill Elementary SchoolGrades: K-5Distance: 0.5 mi
- 4/10Walter F. Dexter Middle SchoolGrades: 6-8Distance: 1.4 mi
- 7/10Whittier High SchoolGrades: 9-12Distance: 2.2 mi
Get a cash offer in 3 minutes
Find out how much your home could sell for in as little as 3 minutes with a no-obligation cash offer.
Estimated market value
$580,400



