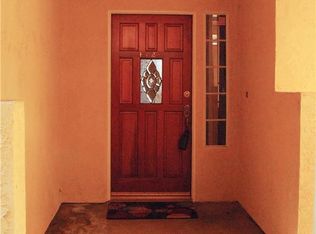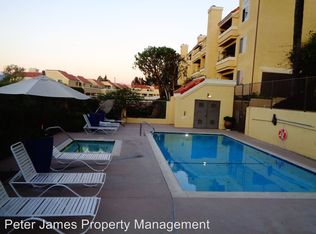Sold for $500,000
Listing Provided by:
JESSE GARCIA DRE #01260007 323-722-5514,
REALTY MASTERS & ASSOCIATES
Bought with: Realty Masters & Associates Inc
$500,000
4512 Workman Mill Rd APT 227, Whittier, CA 90601
2beds
994sqft
Condominium
Built in 1989
-- sqft lot
$487,800 Zestimate®
$503/sqft
$2,758 Estimated rent
Home value
$487,800
$439,000 - $541,000
$2,758/mo
Zestimate® history
Loading...
Owner options
Explore your selling options
What's special
Charming End Unit Condo with Spectacular Views and Resort-like Amenities
Nestled in the serene community of Whittier, this delightful 2-bedroom, 2-bathroom condo offers the perfect blend of comfort, style, and convenience. As an end unit, it enjoys abundant natural light and boasts stunning views from both the private porch accessible from the bedroom and the living room. The condo is on a level floor. There are no steps to the condo.
Upon entering, you'll be greeted by an inviting living space featuring a cozy gas fireplace, ideal for chilly evenings. The open floor plan seamlessly connects the living area with the dining room and a convenient breakfast bar, perfect for casual dining or entertaining guests.
The spacious kitchen is equipped with modern appliances and ample cabinet space, making meal preparation a joy. Adjacent to the kitchen, a separate laundry room adds convenience and functionality.
The master bedroom is a tranquil retreat with its own private access to the porch, offering a peaceful spot to enjoy morning coffee or evening relaxation. It also includes an en-suite bathroom for added privacy and comfort. The second bedroom is equally spacious and bright, with easy access to the main hallway bathroom.
This condo also features two designated parking spaces for added convenience. Residents of this well-maintained community enjoy access to a shared pool and spa, perfect for leisurely weekends and warm summer days. Additionally, there's a common area available for all owners to gather and relax.
Located in a desirable neighborhood, this condo is close to parks, shopping, dining, and entertainment options. It offers a serene retreat while still being conveniently close to everything Whittier has to offer.
Zillow last checked: 8 hours ago
Listing updated: December 04, 2024 at 07:19pm
Listing Provided by:
JESSE GARCIA DRE #01260007 323-722-5514,
REALTY MASTERS & ASSOCIATES
Bought with:
Joseph Villarreal, DRE #01808711
Realty Masters & Associates Inc
Source: CRMLS,MLS#: MB24127711 Originating MLS: California Regional MLS
Originating MLS: California Regional MLS
Facts & features
Interior
Bedrooms & bathrooms
- Bedrooms: 2
- Bathrooms: 2
- Full bathrooms: 2
- Main level bathrooms: 2
- Main level bedrooms: 2
Primary bedroom
- Features: Main Level Primary
Primary bedroom
- Features: Primary Suite
Bedroom
- Features: Bedroom on Main Level
Bathroom
- Features: Bathroom Exhaust Fan, Bathtub, Dual Sinks, Granite Counters, Tub Shower
Heating
- Central
Cooling
- Central Air
Appliances
- Included: Gas Oven, Gas Range, Gas Water Heater, Water Heater
- Laundry: Washer Hookup, Gas Dryer Hookup, Laundry Room
Features
- Breakfast Area, Ceramic Counters, Separate/Formal Dining Room, Tile Counters, Bedroom on Main Level, Entrance Foyer, Main Level Primary, Primary Suite
- Doors: Panel Doors
- Windows: Custom Covering(s), Garden Window(s), Insulated Windows, Screens, Shutters
- Has fireplace: Yes
- Fireplace features: Dining Room, Gas, Living Room
- Common walls with other units/homes: 2+ Common Walls,End Unit
Interior area
- Total interior livable area: 994 sqft
Property
Parking
- Total spaces: 2
- Parking features: Assigned, Private, One Space
- Carport spaces: 2
Features
- Levels: One
- Stories: 1
- Entry location: living room
- Patio & porch: Covered, Deck, Porch
- Exterior features: Rain Gutters
- Pool features: Association, Community, Gunite, In Ground, Tile
- Has spa: Yes
- Spa features: Association, Community, In Ground
- Fencing: Block,Good Condition,Wrought Iron
- Has view: Yes
- View description: Canyon, Mountain(s)
Lot
- Size: 2.06 Acres
- Features: Drip Irrigation/Bubblers, Sprinklers In Rear, Sprinklers In Front, Landscaped, Sprinklers Timer, Sprinklers On Side, Street Level
Details
- Parcel number: 8125032021
- Zoning: LCA15000*
- Special conditions: Standard
Construction
Type & style
- Home type: Condo
- Architectural style: Cape Cod
- Property subtype: Condominium
- Attached to another structure: Yes
Materials
- Drywall, Stucco, Copper Plumbing
- Foundation: Slab
- Roof: Spanish Tile
Condition
- Turnkey
- New construction: No
- Year built: 1989
Utilities & green energy
- Electric: Standard
- Sewer: Public Sewer
- Water: Public
- Utilities for property: Cable Connected, Electricity Connected, Sewer Connected, Water Connected
Community & neighborhood
Security
- Security features: Gated Community, Smoke Detector(s), Security Lights
Community
- Community features: Dog Park, Fishing, Golf, Gutter(s), Hiking, Mountainous, Park, Storm Drain(s), Street Lights, Suburban, Sidewalks, Gated, Pool
Location
- Region: Whittier
HOA & financial
HOA
- Has HOA: Yes
- HOA fee: $420 monthly
- Amenities included: Controlled Access, Maintenance Grounds, Management, Maintenance Front Yard, Pets Allowed, Spa/Hot Tub, Trash, Water
- Association name: Lorden Management
- Association phone: 626-792-1967
Other
Other facts
- Listing terms: Cash,Cash to New Loan,Conventional,Cal Vet Loan,1031 Exchange
- Road surface type: Paved
Price history
| Date | Event | Price |
|---|---|---|
| 8/22/2024 | Sold | $500,000-3.7%$503/sqft |
Source: | ||
| 7/1/2024 | Pending sale | $519,000$522/sqft |
Source: | ||
| 6/21/2024 | Listed for sale | $519,000+34.8%$522/sqft |
Source: | ||
| 7/22/2020 | Sold | $385,000-2.5%$387/sqft |
Source: | ||
| 7/13/2020 | Pending sale | $395,000$397/sqft |
Source: Keller Williams Rlty Whittier #PW20087622 Report a problem | ||
Public tax history
| Year | Property taxes | Tax assessment |
|---|---|---|
| 2025 | $7,062 +40.9% | $550,000 +34.6% |
| 2024 | $5,011 +1.9% | $408,563 +2% |
| 2023 | $4,917 +2.1% | $400,553 +2% |
Find assessor info on the county website
Neighborhood: Rose Hills
Nearby schools
GreatSchools rating
- 7/10Mill Elementary SchoolGrades: K-5Distance: 0.4 mi
- 4/10Walter F. Dexter Middle SchoolGrades: 6-8Distance: 1.4 mi
- 7/10Whittier High SchoolGrades: 9-12Distance: 2.2 mi
Get a cash offer in 3 minutes
Find out how much your home could sell for in as little as 3 minutes with a no-obligation cash offer.
Estimated market value
$487,800

