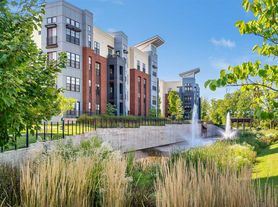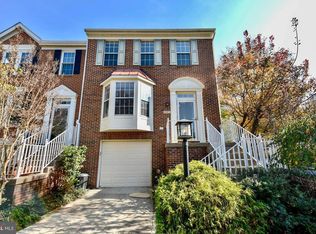Welcome to this absolutely stunning townhome-style condo offering nearly 2,400 square feet of beautifully upgraded living space in Sterling, VA.* This bright and inviting 3-bedroom, 2.5-bath home features an open layout filled with natural light and recessed lighting, creating a warm and modern atmosphere.* The main level showcases a gourmet kitchen with granite countertops, stainless steel appliances, ample counter space, and updated cabinetry flowing seamlessly into spacious living and dining areas perfect for both everyday living and entertaining.* Upstairs, retreat to the spectacular primary suite with a tray ceiling, ample space and a luxurious en-suite bath, while two additional bedrooms share a stylish, chic hall bath.* Upgrades throughout include luxury vinyl flooring, crown molding, and more.* The garage is equipped with a 20V hookup for electric car charging, and offers private parking with a reserved driveway space.* In addition, the property comes with a community-reserved parking spot located in the landscaped green spaces; one tag will be provided for use.* This home is ideally located just 1 mile from One Loudoun's premier shopping and dining, minutes to Dulles Town Center, and surrounded by natural beauty with Algonkian Regional Park, the W&OD Trail, and over 165 miles of scenic riverside trails nearby.* With direct access to Routes 28 & 7, this home is a true commuter's dream, balancing lifestyle, convenience, and comfort.*
Townhouse for rent
$2,900/mo
45121 Kincora Dr, Sterling, VA 20166
3beds
2,376sqft
Price may not include required fees and charges.
Townhouse
Available now
Cats, dogs OK
Central air, electric
In unit laundry
1 Attached garage space parking
Natural gas, forced air, fireplace
What's special
Open layoutGranite countertopsUpdated cabinetryRecessed lightingCrown moldingNatural lightGourmet kitchen
- 15 days
- on Zillow |
- -- |
- -- |
Travel times
Renting now? Get $1,000 closer to owning
Unlock a $400 renter bonus, plus up to a $600 savings match when you open a Foyer+ account.
Offers by Foyer; terms for both apply. Details on landing page.
Facts & features
Interior
Bedrooms & bathrooms
- Bedrooms: 3
- Bathrooms: 3
- Full bathrooms: 2
- 1/2 bathrooms: 1
Rooms
- Room types: Dining Room, Family Room
Heating
- Natural Gas, Forced Air, Fireplace
Cooling
- Central Air, Electric
Appliances
- Included: Dishwasher, Disposal, Dryer, Microwave, Refrigerator, Stove, Washer
- Laundry: In Unit, Laundry Room
Features
- 9'+ Ceilings, Breakfast Area, Family Room Off Kitchen, Kitchen - Table Space, Kitchen Island, Open Floorplan, Primary Bath(s), Recessed Lighting, Upgraded Countertops
- Flooring: Tile
- Has fireplace: Yes
Interior area
- Total interior livable area: 2,376 sqft
Property
Parking
- Total spaces: 1
- Parking features: Assigned, Attached, Parking Lot, Covered
- Has attached garage: Yes
Features
- Exterior features: Contact manager
Details
- Parcel number: 040184036004
Construction
Type & style
- Home type: Townhouse
- Property subtype: Townhouse
Condition
- Year built: 2019
Utilities & green energy
- Utilities for property: Garbage, Sewage, Water
Building
Management
- Pets allowed: Yes
Community & HOA
Community
- Features: Playground
Location
- Region: Sterling
Financial & listing details
- Lease term: Contact For Details
Price history
| Date | Event | Price |
|---|---|---|
| 10/3/2025 | Price change | $2,900-17.1%$1/sqft |
Source: Bright MLS #VALO2107292 | ||
| 9/18/2025 | Listed for rent | $3,500+9.4%$1/sqft |
Source: Bright MLS #VALO2107292 | ||
| 4/6/2023 | Sold | $569,999$240/sqft |
Source: | ||
| 3/13/2023 | Contingent | $569,999$240/sqft |
Source: | ||
| 3/7/2023 | Listed for sale | $569,999$240/sqft |
Source: | ||

