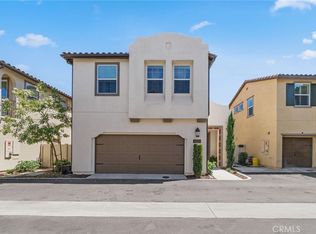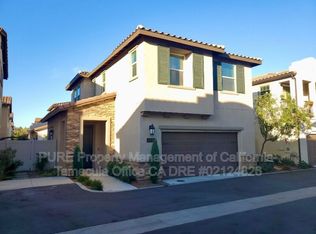Sold for $725,000 on 04/14/25
Listing Provided by:
John Ban DRE #01441445 213-422-2448,
Hampton Realty & Investment
Bought with: Coldwell Banker Village Properties
$725,000
45127 Via Vela, Temecula, CA 92592
3beds
2,146sqft
Single Family Residence
Built in 2020
2,700 Square Feet Lot
$717,100 Zestimate®
$338/sqft
$3,523 Estimated rent
Home value
$717,100
$645,000 - $796,000
$3,523/mo
Zestimate® history
Loading...
Owner options
Explore your selling options
What's special
Welcome to 45127 Via Vela, a stunning detached home nestled within the desirable gated community of Rancho Soleo in Temecula, CA. Built in 2020, this 2,146 sq ft residence, 3 bedrooms and 2.5 bathrooms + a loft boasts an open floor plan, offering the perfect blend of comfort and luxury. Cassis, the largest and only detached home neighborhood in Rancho Soleo. This home is designed for both entertaining and everyday living. Imagine hosting unforgettable gatherings in the generous kitchen, great room, and loft space, all enhanced by high ceilings, extended outdoor patio, and a luxurious spa-like master bath. **With PAID-OFF solar panels, Calacatta quartz countertops, recessed lighting, smart dimmer switches, large kitchen island, and a full-tiled kitchen backsplash, this home is move-in ready and brimming with modern upgrades. Plus, enjoy access to resort-style amenities, award-winning schools, and close proximity to Temecula's renowned attractions. Don't miss the opportunity to experience the pinnacle of Rancho Soleo living!
Zillow last checked: 8 hours ago
Listing updated: April 14, 2025 at 11:54pm
Listing Provided by:
John Ban DRE #01441445 213-422-2448,
Hampton Realty & Investment
Bought with:
Tom Van Wie, DRE #01412145
Coldwell Banker Village Properties
Source: CRMLS,MLS#: SR25057597 Originating MLS: California Regional MLS
Originating MLS: California Regional MLS
Facts & features
Interior
Bedrooms & bathrooms
- Bedrooms: 3
- Bathrooms: 3
- Full bathrooms: 2
- 1/2 bathrooms: 1
- Main level bathrooms: 2
- Main level bedrooms: 1
Heating
- Central
Cooling
- Central Air
Appliances
- Included: Dishwasher, ENERGY STAR Qualified Appliances, ENERGY STAR Qualified Water Heater, Disposal, Gas Oven, Gas Range, Microwave, Refrigerator, Range Hood, Tankless Water Heater, Water Heater, Dryer, Washer
- Laundry: Laundry Room, Upper Level
Features
- Breakfast Bar, Built-in Features, Balcony, Separate/Formal Dining Room, High Ceilings, Open Floorplan, Pantry, Quartz Counters, Recessed Lighting, Two Story Ceilings, Loft, Main Level Primary, Primary Suite, Walk-In Closet(s)
- Flooring: Carpet, Wood
- Windows: Double Pane Windows, Roller Shields, Screens
- Has fireplace: No
- Fireplace features: None
- Common walls with other units/homes: End Unit,No Common Walls
Interior area
- Total interior livable area: 2,146 sqft
Property
Parking
- Total spaces: 2
- Parking features: Direct Access, Door-Single, Garage, Garage Door Opener, Garage Faces Side, Side By Side
- Attached garage spaces: 2
Accessibility
- Accessibility features: Parking
Features
- Levels: Two
- Stories: 2
- Entry location: 1
- Patio & porch: Concrete, Patio, Wrap Around
- Exterior features: Lighting, Rain Gutters
- Pool features: Community, In Ground, Association
- Has spa: Yes
- Spa features: Association, Community, In Ground
- Fencing: New Condition,Vinyl
- Has view: Yes
- View description: Mountain(s), Neighborhood
Lot
- Size: 2,700 sqft
- Features: Back Yard
Details
- Parcel number: 961461059
- Special conditions: Standard
Construction
Type & style
- Home type: SingleFamily
- Architectural style: Spanish
- Property subtype: Single Family Residence
Materials
- Roof: Tile
Condition
- Turnkey
- New construction: No
- Year built: 2020
Utilities & green energy
- Electric: Standard
- Sewer: Public Sewer
- Water: Public
- Utilities for property: Cable Connected, Electricity Connected, Natural Gas Connected, Phone Available, Sewer Connected, Water Connected
Green energy
- Energy efficient items: Appliances, Water Heater
Community & neighborhood
Security
- Security features: Carbon Monoxide Detector(s), Fire Detection System, Security Gate, Gated Community, Key Card Entry, Smoke Detector(s)
Community
- Community features: Curbs, Dog Park, Park, Street Lights, Sidewalks, Gated, Pool
Location
- Region: Temecula
HOA & financial
HOA
- Has HOA: Yes
- HOA fee: $188 monthly
- Amenities included: Clubhouse, Fire Pit, Barbecue, Pool, Spa/Hot Tub
- Association name: Rancho Soleo
- Association phone: 949-833-2600
Other
Other facts
- Listing terms: Cash,Cash to New Loan
- Road surface type: Paved
Price history
| Date | Event | Price |
|---|---|---|
| 5/28/2025 | Listing removed | $3,350$2/sqft |
Source: Zillow Rentals | ||
| 5/23/2025 | Listed for rent | $3,350$2/sqft |
Source: Zillow Rentals | ||
| 4/14/2025 | Sold | $725,000+3.9%$338/sqft |
Source: | ||
| 4/13/2025 | Pending sale | $698,000$325/sqft |
Source: | ||
| 3/25/2025 | Contingent | $698,000$325/sqft |
Source: | ||
Public tax history
| Year | Property taxes | Tax assessment |
|---|---|---|
| 2025 | $10,156 +1.6% | $607,409 +2% |
| 2024 | $9,998 +1% | $595,500 +2% |
| 2023 | $9,904 +1.9% | $583,824 +2% |
Find assessor info on the county website
Neighborhood: 92592
Nearby schools
GreatSchools rating
- 8/10Red Hawk Elementary SchoolGrades: K-5Distance: 1.1 mi
- 8/10Erle Stanley Gardner Middle SchoolGrades: 6-8Distance: 0.5 mi
- 9/10Great Oak High SchoolGrades: 9-12Distance: 2 mi
Get a cash offer in 3 minutes
Find out how much your home could sell for in as little as 3 minutes with a no-obligation cash offer.
Estimated market value
$717,100
Get a cash offer in 3 minutes
Find out how much your home could sell for in as little as 3 minutes with a no-obligation cash offer.
Estimated market value
$717,100

