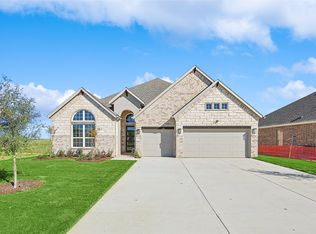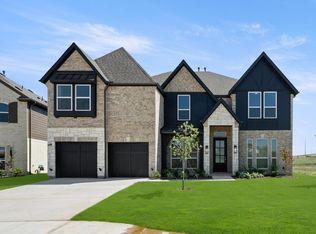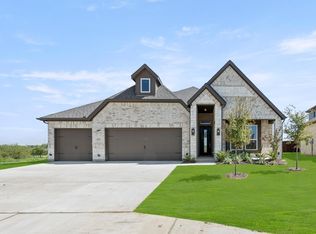Sold on 11/14/24
Price Unknown
4513 Biddle St, Midlothian, TX 76065
5beds
3,502sqft
Single Family Residence
Built in 2024
1,089 Square Feet Lot
$591,400 Zestimate®
$--/sqft
$3,809 Estimated rent
Home value
$591,400
$538,000 - $645,000
$3,809/mo
Zestimate® history
Loading...
Owner options
Explore your selling options
What's special
MLS# 20641495 - Built by First Texas Homes - Ready Now! ~ Impeccably Upgraded Home with Expansive Covered Patio, 3-Car Garage, Enhanced Exterior Elevation, and Inviting Open Floor Plan, Perfect for Entertaining, Accentuated by High Vaulted Ceilings.
Zillow last checked: 8 hours ago
Listing updated: November 14, 2024 at 12:31pm
Listed by:
Ben Caballero 0096651 888-872-6006,
HomesUSA.com 888-872-6006,
Ben Caballero 888-872-6006
Bought with:
Dobgima Fomune
Texas United Realty
Source: NTREIS,MLS#: 20641495
Facts & features
Interior
Bedrooms & bathrooms
- Bedrooms: 5
- Bathrooms: 4
- Full bathrooms: 4
Primary bedroom
- Features: Double Vanity, Separate Shower, Walk-In Closet(s)
- Level: First
- Dimensions: 16 x 17
Bedroom
- Level: Second
- Dimensions: 12 x 15
Bedroom
- Level: Second
- Dimensions: 12 x 15
Bedroom
- Level: Second
- Dimensions: 11 x 14
Bedroom
- Level: Second
- Dimensions: 12 x 15
Dining room
- Level: First
- Dimensions: 11 x 15
Game room
- Level: Second
- Dimensions: 14 x 17
Kitchen
- Level: First
- Dimensions: 11 x 13
Living room
- Level: First
- Dimensions: 17 x 19
Living room
- Level: First
- Dimensions: 12 x 16
Media room
- Level: Second
- Dimensions: 17 x 11
Office
- Level: First
- Dimensions: 13 x 11
Utility room
- Level: First
- Dimensions: 5 x 8
Heating
- Central, Electric
Cooling
- Central Air
Appliances
- Included: Dishwasher, Electric Oven, Disposal, Gas Range
Features
- Kitchen Island, Open Floorplan, Pantry, Smart Home, Vaulted Ceiling(s)
- Flooring: Carpet, Ceramic Tile, Vinyl
- Has basement: No
- Number of fireplaces: 1
- Fireplace features: Decorative
Interior area
- Total interior livable area: 3,502 sqft
Property
Parking
- Total spaces: 3
- Parking features: Door-Multi
- Attached garage spaces: 3
Features
- Levels: Two
- Stories: 2
- Pool features: None, Community
Lot
- Size: 1,089 sqft
Details
- Parcel number: 4513 Biddle
Construction
Type & style
- Home type: SingleFamily
- Architectural style: Traditional,Detached
- Property subtype: Single Family Residence
Materials
- Brick, Rock, Stone
- Foundation: Slab
- Roof: Composition
Condition
- Year built: 2024
Utilities & green energy
- Sewer: Public Sewer
- Water: Public
- Utilities for property: Sewer Available, Water Available
Community & neighborhood
Community
- Community features: Fishing, Playground, Pool, Sidewalks, Trails/Paths
Location
- Region: Midlothian
- Subdivision: Westside Preserve
HOA & financial
HOA
- Has HOA: Yes
- HOA fee: $1,200 annually
- Services included: All Facilities
- Association name: alluvium
- Association phone: 888-888-8888
Price history
| Date | Event | Price |
|---|---|---|
| 11/14/2024 | Sold | -- |
Source: NTREIS #20641495 | ||
| 8/31/2024 | Price change | $602,540-3.2%$172/sqft |
Source: NTREIS #20641495 | ||
| 7/9/2024 | Listed for sale | $622,540$178/sqft |
Source: NTREIS #20641495 | ||
| 6/20/2024 | Listing removed | -- |
Source: NTREIS #20641495 | ||
| 6/10/2024 | Listed for sale | $622,540$178/sqft |
Source: NTREIS #20641495 | ||
Public tax history
Tax history is unavailable.
Neighborhood: 76065
Nearby schools
GreatSchools rating
- 5/10J A Vitovsky Elementary SchoolGrades: PK-5Distance: 3.3 mi
- 5/10Frank Seale Middle SchoolGrades: 6-8Distance: 3.8 mi
- 6/10Midlothian High SchoolGrades: 9-12Distance: 3.3 mi
Schools provided by the listing agent
- Elementary: Vitovsky
- Middle: Frank Seale
- High: Midlothian
- District: Midlothian ISD
Source: NTREIS. This data may not be complete. We recommend contacting the local school district to confirm school assignments for this home.
Get a cash offer in 3 minutes
Find out how much your home could sell for in as little as 3 minutes with a no-obligation cash offer.
Estimated market value
$591,400
Get a cash offer in 3 minutes
Find out how much your home could sell for in as little as 3 minutes with a no-obligation cash offer.
Estimated market value
$591,400


