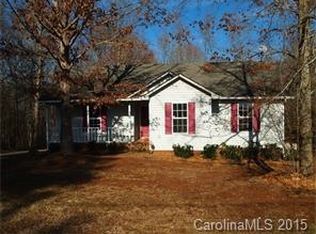Buyers Dream Minutes From Waxhaw! Lovely Split Ranch Floor Plan Situated on 1.19 acrs. Private Wooded Lot w Mature Trees & Landscaping! Quaint Rocking Chair Front Porch to Enjoy Morning Coffee, Owner's Suite w/Mstr Bth & Dual Vanity Sink, Kitchen w/Eat- in Area & Bay Window, Cherry Pergo Floors, Fresh Neutral Paint, Large Great Room w Peak Ceiling! Well Maintained. USDA Eligible 100% Financing!
This property is off market, which means it's not currently listed for sale or rent on Zillow. This may be different from what's available on other websites or public sources.
