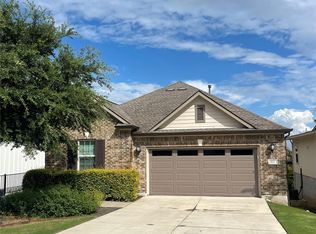Rare opportunity! Beautiful Ranch Home around 5 acres - 1,644 sq ft with 3 bedrooms, 2 bathrooms, 528 sq ft - 2 car attached garage + 2 car carport + Workshop + Barns + chicken coop. Open living/kitchen concept great for entertaining featuring vaulted wood ceiling in the living room & a wood burning fireplace, perfect for cold TX winters. The primary suite features a Jacuzzi tub, walk-in shower, double closets, dual vanities & outside access. Out back you will enjoy the large flagstone patio w/ built in fire pit (Did someone say s'mores?!), pergola & breathtaking countryside views. The front of the home has a welcoming courtyard with a water feature, covered patio and accent lighting. Also included is a large workshop and pole barn with electricity for RV parking & tractors. This property is completely fenced. Also available Bandominium for lease on the same property - it has a living room with full bath, kitchen and loft. Please call listing agent to schedule an appointment. Tenant in property, do not enter property without an appointment.
House for rent
$3,295/mo
4513 Center Point Rd, San Marcos, TX 78666
3beds
1,644sqft
Price may not include required fees and charges.
Singlefamily
Available Sun Aug 31 2025
Dogs OK
Central air, ceiling fan
-- Laundry
4 Attached garage spaces parking
Fireplace
What's special
- 38 days
- on Zillow |
- -- |
- -- |
Travel times
Looking to buy when your lease ends?
Consider a first-time homebuyer savings account designed to grow your down payment with up to a 6% match & 4.15% APY.
Facts & features
Interior
Bedrooms & bathrooms
- Bedrooms: 3
- Bathrooms: 2
- Full bathrooms: 2
Heating
- Fireplace
Cooling
- Central Air, Ceiling Fan
Appliances
- Included: Dishwasher, Range, Refrigerator
Features
- Beamed Ceilings, Ceiling Fan(s), Granite Counters, Open Floorplan, Single level Floor Plan, Soaking Tub, Walk-In Closet(s)
- Flooring: Tile, Wood
- Has fireplace: Yes
Interior area
- Total interior livable area: 1,644 sqft
Property
Parking
- Total spaces: 4
- Parking features: Attached, Carport, Covered, Other
- Has attached garage: Yes
- Has carport: Yes
- Details: Contact manager
Features
- Stories: 1
- Exterior features: Contact manager
Construction
Type & style
- Home type: SingleFamily
- Property subtype: SingleFamily
Materials
- Roof: Tile
Condition
- Year built: 1974
Utilities & green energy
- Utilities for property: Electricity
Community & HOA
Community
- Features: Gated
- Security: Gated Community
Location
- Region: San Marcos
Financial & listing details
- Lease term: Negotiable
Price history
| Date | Event | Price |
|---|---|---|
| 8/1/2025 | Price change | $3,295-2.9%$2/sqft |
Source: Unlock MLS #2867643 | ||
| 6/30/2025 | Listed for rent | $3,395+6.3%$2/sqft |
Source: Unlock MLS #2867643 | ||
| 9/12/2024 | Listing removed | $3,195$2/sqft |
Source: Unlock MLS #3296008 | ||
| 8/23/2024 | Price change | $3,195-8.6%$2/sqft |
Source: Unlock MLS #3296008 | ||
| 8/1/2024 | Listed for rent | $3,495$2/sqft |
Source: Unlock MLS #3296008 | ||
![[object Object]](https://photos.zillowstatic.com/fp/eca136167bc54ae63c4ddcb589446288-p_i.jpg)
