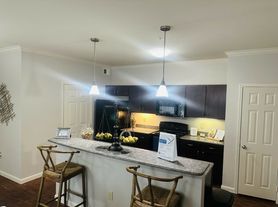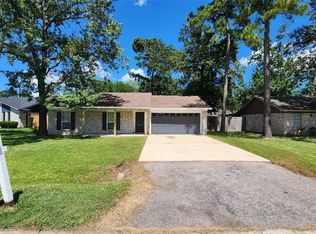Welcome to 4513 Country Club View, located in the highly sought-after Country Club Oaks community. This meticulously maintained home offers 3,671 sq ft of elegant living space with 3 bedrooms and 2.5 baths. Step inside to soaring ceilings, a French door study, formal dining room, and a wet bar perfect for entertaining. The open-concept living area features a wall of windows that flood the space with natural light. The kitchen and dining areas flow seamlessly, ideal for hosting family and friends. The spacious primary suite easily fits king-sized furniture and includes a cozy bay window seating area, a must-see spa-like bath, and an oversized walk-in closet. Upstairs, enjoy a large sitting area and two generously sized secondary bedrooms. Outside, relax under the covered patio in the low-maintenance backyard no grass, no hassle. This exceptional property combines space, comfort, and style in one of the area's most desirable neighborhoods.
Copyright notice - Data provided by HAR.com 2022 - All information provided should be independently verified.
House for rent
$3,200/mo
4513 Country Club Vw, Baytown, TX 77521
3beds
3,671sqft
Price may not include required fees and charges.
Singlefamily
Available now
-- Pets
Electric
Electric dryer hookup laundry
2 Attached garage spaces parking
Natural gas, fireplace
What's special
Low-maintenance backyardWall of windowsFormal dining roomLarge sitting areaFrench door studyCovered patioWet bar
- 20 days |
- -- |
- -- |
Travel times
Looking to buy when your lease ends?
Consider a first-time homebuyer savings account designed to grow your down payment with up to a 6% match & a competitive APY.
Facts & features
Interior
Bedrooms & bathrooms
- Bedrooms: 3
- Bathrooms: 3
- Full bathrooms: 2
- 1/2 bathrooms: 1
Rooms
- Room types: Family Room, Office
Heating
- Natural Gas, Fireplace
Cooling
- Electric
Appliances
- Included: Dishwasher, Disposal, Dryer, Microwave, Oven, Refrigerator, Washer
- Laundry: Electric Dryer Hookup, In Unit, Washer Hookup
Features
- 1 Bedroom Up, Crown Molding, Formal Entry/Foyer, High Ceilings, Primary Bed - 1st Floor, Sitting Area, Walk In Closet, Walk-In Closet(s), Wet Bar
- Flooring: Carpet, Tile
- Has fireplace: Yes
Interior area
- Total interior livable area: 3,671 sqft
Property
Parking
- Total spaces: 2
- Parking features: Attached, Covered
- Has attached garage: Yes
- Details: Contact manager
Features
- Stories: 2
- Exterior features: 1 Bedroom Up, Architecture Style: Traditional, Attached, Back Yard, Build Line Restricted, Crown Molding, Electric Dryer Hookup, Formal Dining, Formal Entry/Foyer, Heating: Gas, High Ceilings, Living Area - 1st Floor, Lot Features: Back Yard, Build Line Restricted, Subdivided, Primary Bed - 1st Floor, Sitting Area, Subdivided, Utility Room, Walk In Closet, Walk-In Closet(s), Washer Hookup, Wet Bar, Window Coverings
Details
- Parcel number: 1156060000050
Construction
Type & style
- Home type: SingleFamily
- Property subtype: SingleFamily
Condition
- Year built: 1998
Community & HOA
Location
- Region: Baytown
Financial & listing details
- Lease term: 12 Months
Price history
| Date | Event | Price |
|---|---|---|
| 10/15/2025 | Listed for rent | $3,200$1/sqft |
Source: | ||
| 8/27/2025 | Listing removed | $299,900$82/sqft |
Source: | ||
| 7/16/2025 | Pending sale | $299,900$82/sqft |
Source: | ||
| 7/12/2025 | Listed for sale | $299,900$82/sqft |
Source: | ||

