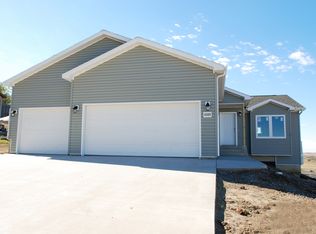Sold
Price Unknown
4513 Crown Point Rd NW, Mandan, ND 58554
4beds
2,466sqft
Single Family Residence
Built in 2018
0.3 Acres Lot
$438,000 Zestimate®
$--/sqft
$2,900 Estimated rent
Home value
$438,000
$416,000 - $460,000
$2,900/mo
Zestimate® history
Loading...
Owner options
Explore your selling options
What's special
Don't miss this like new ranch style home located in the growing North Mandan area. The home features a stunning open concept floor plan, with main floor laundry. The main level features a sprawling open area with the kitchen, living and dining, creating a comfortable living atmosphere. You will also find a good sized bedroom, full bathroom, and the master suite, on the main level. Make way to the homes lower level, you will find a good-sized family room, complete with a walk out patio and beautiful bar area, perfect for entertaining. The lower level also features 2 additional bedrooms, and an additional full bathroom.
This Ranch style home also boasts an oversized, heated 3-stall garage, with hot/cold water and floor drain. The home has newly-updated landscape around the entire home, along with an underground pet fence. Call your favorite REALTOR today and schedule a showing to view this stunning, ranch-style home!
Zillow last checked: 8 hours ago
Listing updated: September 03, 2024 at 09:18pm
Listed by:
BRITTANY A LEISCHNER 701-223-3030,
TRADEMARK REALTY
Bought with:
AUBRIE STEINWAND, 9769
CENTURY 21 Morrison Realty
Source: Great North MLS,MLS#: 4006742
Facts & features
Interior
Bedrooms & bathrooms
- Bedrooms: 4
- Bathrooms: 3
- Full bathrooms: 3
Heating
- Forced Air, Natural Gas
Cooling
- Central Air
Appliances
- Included: Dishwasher, Disposal, Dryer, Exhaust Fan, Microwave, Microwave Hood, Range, Refrigerator, Washer
- Laundry: Main Level
Features
- Main Floor Bedroom, Primary Bath, Wet Bar
- Windows: Window Treatments
- Basement: Finished
- Number of fireplaces: 1
Interior area
- Total structure area: 2,466
- Total interior livable area: 2,466 sqft
- Finished area above ground: 1,234
- Finished area below ground: 1,232
Property
Parking
- Total spaces: 3
- Parking features: Garage Door Opener, Heated Garage, Insulated, Water, Workbench, RV Access/Parking, Floor Drain, Driveway, Attached, Concrete
- Attached garage spaces: 3
Features
- Levels: Two
- Stories: 2
- Exterior features: Other
- Fencing: See Remarks,Electric
- Has view: Yes
Lot
- Size: 0.30 Acres
- Dimensions: 1 x 1
- Features: Views, Sprinklers In Front, Rectangular Lot
Details
- Parcel number: 655395280
Construction
Type & style
- Home type: SingleFamily
- Architectural style: Ranch
- Property subtype: Single Family Residence
Materials
- Vinyl Siding
- Roof: Shingle
Condition
- New construction: No
- Year built: 2018
Utilities & green energy
- Sewer: Public Sewer
- Water: Public
- Utilities for property: Sewer Connected, Phone Available, Natural Gas Connected, Water Connected, Trash Pickup - Public, Cable Available, Electricity Available
Community & neighborhood
Location
- Region: Mandan
- Subdivision: West Hills Estates
Other
Other facts
- Road surface type: Asphalt
Price history
| Date | Event | Price |
|---|---|---|
| 6/8/2023 | Sold | -- |
Source: Great North MLS #4006742 Report a problem | ||
| 4/8/2023 | Pending sale | $399,900$162/sqft |
Source: Great North MLS #4006742 Report a problem | ||
| 4/5/2023 | Listed for sale | $399,900$162/sqft |
Source: Great North MLS #4006742 Report a problem | ||
| 1/14/2022 | Sold | -- |
Source: Great North MLS #3411791 Report a problem | ||
| 11/12/2021 | Contingent | $399,900$162/sqft |
Source: BMMLS #411791 Report a problem | ||
Public tax history
| Year | Property taxes | Tax assessment |
|---|---|---|
| 2024 | $5,981 -5.6% | $17,096 +4.3% |
| 2023 | $6,334 +2% | $16,396 +7.1% |
| 2022 | $6,210 +15.8% | $15,302 +24.5% |
Find assessor info on the county website
Neighborhood: 58554
Nearby schools
GreatSchools rating
- 8/10Red Trail Elementary SchoolGrades: PK-5Distance: 0.5 mi
- 7/10Mandan Middle SchoolGrades: 6-8Distance: 2.2 mi
- 7/10Mandan High SchoolGrades: 9-12Distance: 3.1 mi
Schools provided by the listing agent
- Elementary: Red Trail
- Middle: Mandan
- High: Mandan High
Source: Great North MLS. This data may not be complete. We recommend contacting the local school district to confirm school assignments for this home.
