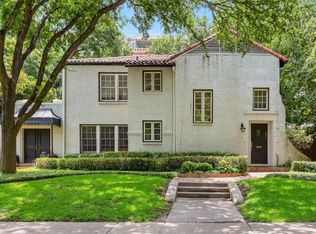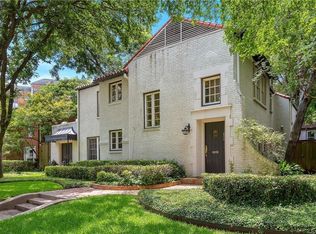Sold on 01/09/25
Price Unknown
4513 Fairway Ave, Dallas, TX 75219
7beds
4,279sqft
Duplex, Single Family Residence
Built in 1930
9,147.6 Square Feet Lot
$1,566,600 Zestimate®
$--/sqft
$7,919 Estimated rent
Home value
$1,566,600
$1.43M - $1.72M
$7,919/mo
Zestimate® history
Loading...
Owner options
Explore your selling options
What's special
4513 Fairway Ave in prestigious Highland Park ISD is a full duplex on a 70’ X 130’ lot offering 4,279 sqft of interior living space. The property along with its updated quarters in the back provide an excellent source of stable rental income or the perfect canvas to create your next dream home. Featuring pier-and-beam foundation, hardwood floors, spacious bedrooms, walk-in closets, study, laundry and living rooms with working fireplaces.
The downstairs unit has a large powder room, while the upstairs unit has an inviting staircase with an exterior private balcony. The oversized backyard with brick patios, artificial turf and mature hardwood trees lead to the detached garage with separate 600 sqft quest quarters, storage room and washer and dryer. This rarely available location offers quick access to Love Field, Whole Foods, Downtown and the Highland Park Village. Currently the best value in Highland Park, ISD.
Zillow last checked: 8 hours ago
Listing updated: June 19, 2025 at 07:19pm
Listed by:
Ian Schendle 0561481 214-350-0400,
Briggs Freeman Sotheby's Int'l 214-350-0400
Bought with:
Rohan Joseph
Castle Heights Real Estate
Source: NTREIS,MLS#: 20749299
Facts & features
Interior
Bedrooms & bathrooms
- Bedrooms: 7
- Bathrooms: 8
- Full bathrooms: 7
- 1/2 bathrooms: 1
Heating
- Central
Cooling
- Central Air
Appliances
- Included: Dishwasher, Gas Cooktop, Disposal, Gas Range, Refrigerator
Features
- Built-in Features, Cedar Closet(s), Decorative/Designer Lighting Fixtures, Double Vanity, Eat-in Kitchen, Granite Counters, In-Law Floorplan, Kitchen Island, Multiple Staircases, Open Floorplan, Other, Natural Woodwork, Walk-In Closet(s)
- Flooring: Wood
- Has basement: No
- Number of fireplaces: 2
- Fireplace features: Decorative
Interior area
- Total interior livable area: 4,279 sqft
Property
Parking
- Total spaces: 2
- Parking features: Additional Parking, Converted Garage, Garage
- Attached garage spaces: 2
Features
- Levels: Two
- Stories: 2
- Pool features: None
- Fencing: Wood
Lot
- Size: 9,147 sqft
- Dimensions: 70 x 130
Details
- Parcel number: 60242500980100100
- Special conditions: Standard
Construction
Type & style
- Home type: SingleFamily
- Architectural style: Mediterranean
- Property subtype: Duplex, Single Family Residence
- Attached to another structure: Yes
Materials
- Frame
Condition
- Year built: 1930
Utilities & green energy
- Sewer: Public Sewer
- Water: Public
- Utilities for property: Electricity Available, Sewer Available, Water Available
Community & neighborhood
Community
- Community features: Curbs
Location
- Region: Dallas
- Subdivision: West Park
Price history
| Date | Event | Price |
|---|---|---|
| 1/9/2025 | Sold | -- |
Source: NTREIS #20749299 | ||
| 11/12/2024 | Pending sale | $1,650,000$386/sqft |
Source: NTREIS #20749299 | ||
| 10/9/2024 | Listed for sale | $1,650,000-5.7%$386/sqft |
Source: NTREIS #20749311 | ||
| 6/25/2024 | Listing removed | $1,749,000$409/sqft |
Source: NTREIS #20596113 | ||
| 5/21/2024 | Price change | $1,749,000-2.8%$409/sqft |
Source: NTREIS #20596024 | ||
Public tax history
Tax history is unavailable.
Neighborhood: 75219
Nearby schools
GreatSchools rating
- 10/10Bradfield Elementary SchoolGrades: PK-4Distance: 1 mi
- 10/10Highland Park Middle SchoolGrades: 7-8Distance: 1.8 mi
- 9/10Highland Park High SchoolGrades: 9-12Distance: 1.7 mi
Schools provided by the listing agent
- Elementary: Bradfield
- Middle: Highland Park
- High: Highland Park
- District: Highland Park ISD
Source: NTREIS. This data may not be complete. We recommend contacting the local school district to confirm school assignments for this home.
Get a cash offer in 3 minutes
Find out how much your home could sell for in as little as 3 minutes with a no-obligation cash offer.
Estimated market value
$1,566,600
Get a cash offer in 3 minutes
Find out how much your home could sell for in as little as 3 minutes with a no-obligation cash offer.
Estimated market value
$1,566,600


