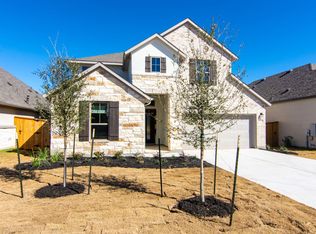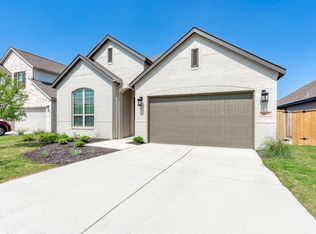4 Bedroom / 3 Bathroom Home Highlands of Mayfield Two-story home featuring 4 bedrooms and 3 full bathrooms. The main floor includes an open kitchen with quartz countertops, stainless steel appliances, 42" upper cabinets, and a walk-in pantry. Refrigerator, washer, and dryer are included. The main-level also has the owner's suite with full bath, dual vanities, and walk-in closet, plus an additional bedroom. Upstairs offers a game room/loft, two bedrooms, and a full bathroom. Flooring includes wood-look tile in main areas. The property also has a covered patio, backyard, and garage with an EV charging station. Features: 4 bedrooms, 3 bathrooms Open kitchen with quartz counters, island, and pantry Refrigerator, washer, and dryer included Owner's suite on main floor with dual vanities and walk-in closet Game room/loft upstairs Covered patio, backyard, and EV charging station Additional Information: $500 pet fee for first pet; $150 per additional pet. Pet screening required Pet application fee: $25 per pet Availability subject to make-ready process All explorer residents are enrolled in the RPM- Resident Benefits Package (RBP) Enjoy the benefits of the Resident Benefits Package (RBP), tailored to your needs. at $34/month (includes pest control, air filter delivery/installation, and one-time NSF fee waiver)
This property is off market, which means it's not currently listed for sale or rent on Zillow. This may be different from what's available on other websites or public sources.

