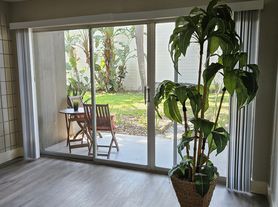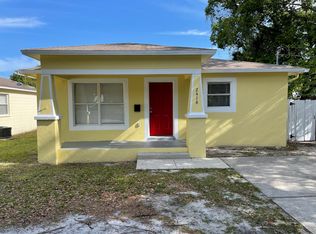Fully Renovated four bedrooms and a den & three bathroom all new appliances ,new floors new doors new paint in excellent locationLocated within the most desirable school district in the Tampa Bay area, Plant High, Coleman Middle and Grady Elementary schools. One block to the upcoming, new and exciting Westshore redevelopment project, 1/4 mile to restaurants, Publix, Starbucks, an actual bookstore and other shopping and just a couple of miles to TIA and international mall, 1/2 mile to I-275, Veterans Expressway, the Howard Frank land and mere minutes to downtown, Armature works, Channel side and Bayshore Blvd. This home is graced with Wood looking, luxury vinyl, wide plank flooring . The kitchen features stainless appliances and a breakfast bar opening to the dining area that's accentuated with wainscoting and elegant lighting. The spacious living area opens to a patio to be enjoyed in your own private, maintenance free, gated huge backyard yard for your leisure, gatherings and BBQ's and your big toys and pets.
House for rent
$3,450/mo
4513 W Gray St, Tampa, FL 33609
3beds
1,548sqft
Price may not include required fees and charges.
Singlefamily
Available Mon Dec 1 2025
Cats, dogs OK
Central air
In garage laundry
1 Attached garage space parking
Central
What's special
New paintNew doorsNew floorsAll new appliancesKitchen features stainless appliances
- 17 hours |
- -- |
- -- |
Travel times
Looking to buy when your lease ends?
Consider a first-time homebuyer savings account designed to grow your down payment with up to a 6% match & a competitive APY.
Facts & features
Interior
Bedrooms & bathrooms
- Bedrooms: 3
- Bathrooms: 2
- Full bathrooms: 2
Heating
- Central
Cooling
- Central Air
Appliances
- Included: Dishwasher, Disposal, Dryer, Microwave, Range
- Laundry: In Garage, In Unit, Laundry Room
Features
- Living Room/Dining Room Combo, Open Floorplan
Interior area
- Total interior livable area: 1,548 sqft
Video & virtual tour
Property
Parking
- Total spaces: 1
- Parking features: Attached, Covered
- Has attached garage: Yes
- Details: Contact manager
Features
- Stories: 1
- Exterior features: Heating system: Central, In Garage, Laundry Room, Living Room/Dining Room Combo, Open Floorplan
Details
- Parcel number: 1829203K9000002000160A
Construction
Type & style
- Home type: SingleFamily
- Property subtype: SingleFamily
Condition
- Year built: 1971
Community & HOA
Location
- Region: Tampa
Financial & listing details
- Lease term: Contact For Details
Price history
| Date | Event | Price |
|---|---|---|
| 11/18/2025 | Listed for rent | $3,450$2/sqft |
Source: Stellar MLS #TB8448865 | ||
| 2/20/2025 | Sold | $355,000$229/sqft |
Source: Public Record | ||

