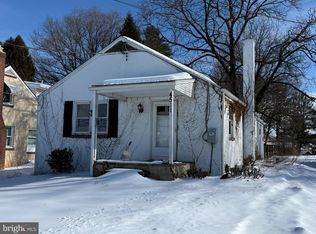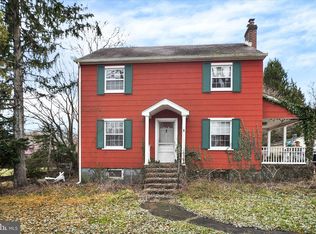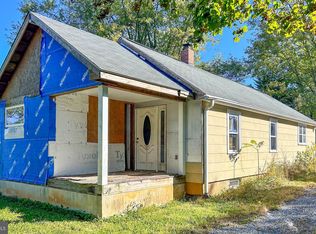Sold for $300,000
$300,000
4513 Wards Chapel Rd, Owings Mills, MD 21117
4beds
1,628sqft
Single Family Residence
Built in 1953
0.33 Acres Lot
$300,900 Zestimate®
$184/sqft
$2,774 Estimated rent
Home value
$300,900
$277,000 - $328,000
$2,774/mo
Zestimate® history
Loading...
Owner options
Explore your selling options
What's special
Adorable 4BR/1BA expanded Cape Cod with a detached one-car garage located on a spacious lot in the quiet neighborhood of Morris Bernard. Ample parking is just steps from the covered front entrance into your new home. This home is filled with tons of natural light, hardwood floors, and plenty of living space. The main floor offers a large living room with a stone wood burning fireplace, a spacious breakfast room with a built-in corner hutch, a kitchen and large dining room. The kitchen features plenty of cabinets and counter space, and a double sink under a window. The main floor is not complete without a full bath featuring the traditional black and white tile, a spacious secondary bedroom, and a large primary bedroom. On the second floor are two spacious bedrooms and a large walk-in storage closet. The lower level is unfinished, offering you the opportunity to create additional living space for your family to enjoy, laundry, storage, and a walk-out to the oversized yard. From the main floor step outside to a yard filled with green space, adult trees, detached sheds, and so many possibilities. This home is ideal for any new homeowner and is located in close proximity to shopping, restaurants, and commuter routes.
Zillow last checked: 8 hours ago
Listing updated: August 26, 2025 at 04:36am
Listed by:
Caitlin Cole 410-292-1069,
VYBE Realty
Bought with:
Pam Hearn Sliwoski, 644881
Cummings & Co. Realtors
Source: Bright MLS,MLS#: MDBC2131794
Facts & features
Interior
Bedrooms & bathrooms
- Bedrooms: 4
- Bathrooms: 1
- Full bathrooms: 1
Basement
- Area: 936
Heating
- Forced Air, Oil
Cooling
- None
Appliances
- Included: Electric Water Heater
Features
- Basement: Other
- Number of fireplaces: 1
Interior area
- Total structure area: 2,564
- Total interior livable area: 1,628 sqft
- Finished area above ground: 1,628
- Finished area below ground: 0
Property
Parking
- Total spaces: 1
- Parking features: Other, Driveway, Detached
- Garage spaces: 1
- Has uncovered spaces: Yes
Accessibility
- Accessibility features: None
Features
- Levels: One and One Half
- Stories: 1
- Pool features: None
Lot
- Size: 0.33 Acres
- Dimensions: 1.00 x
Details
- Additional structures: Above Grade, Below Grade
- Parcel number: 04020207580270
- Zoning: R
- Special conditions: Standard
Construction
Type & style
- Home type: SingleFamily
- Architectural style: Traditional
- Property subtype: Single Family Residence
Materials
- Stucco
- Foundation: Block
- Roof: Shingle,Composition
Condition
- New construction: No
- Year built: 1953
Utilities & green energy
- Sewer: Private Septic Tank
- Water: Private, Well
Community & neighborhood
Location
- Region: Owings Mills
- Subdivision: None Available
Other
Other facts
- Listing agreement: Exclusive Right To Sell
- Ownership: Fee Simple
Price history
| Date | Event | Price |
|---|---|---|
| 8/25/2025 | Sold | $300,000-6.3%$184/sqft |
Source: | ||
| 7/2/2025 | Pending sale | $320,000$197/sqft |
Source: | ||
| 6/27/2025 | Listed for sale | $320,000$197/sqft |
Source: | ||
Public tax history
| Year | Property taxes | Tax assessment |
|---|---|---|
| 2025 | $2,465 +7.2% | $214,833 +13.2% |
| 2024 | $2,300 +1.9% | $189,800 +1.9% |
| 2023 | $2,258 +1.9% | $186,333 -1.8% |
Find assessor info on the county website
Neighborhood: 21117
Nearby schools
GreatSchools rating
- 3/10New Town Elementary SchoolGrades: PK-5Distance: 2.7 mi
- 3/10Deer Park Middle Magnet SchoolGrades: 6-8Distance: 2.3 mi
- 4/10New Town High SchoolGrades: 9-12Distance: 2.7 mi
Schools provided by the listing agent
- District: Baltimore County Public Schools
Source: Bright MLS. This data may not be complete. We recommend contacting the local school district to confirm school assignments for this home.
Get a cash offer in 3 minutes
Find out how much your home could sell for in as little as 3 minutes with a no-obligation cash offer.
Estimated market value$300,900
Get a cash offer in 3 minutes
Find out how much your home could sell for in as little as 3 minutes with a no-obligation cash offer.
Estimated market value
$300,900


