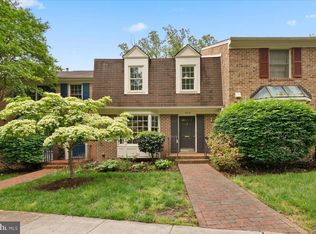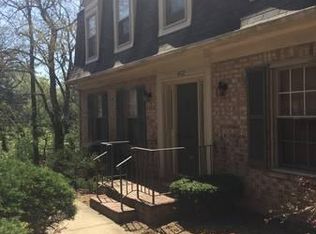AVAILABLE December 15! Please reach out to schedule a showing! You'll love this completely updated townhome in sought-after Cathcart Springs! Rarely available and backing to trees. High end designer features throughout this lovely home. Gorgeous eat-in kitchen that includes granite, stainless steel appliances, double oven, gas cooktop, custom backsplash, plus a huge island. Renovated bathrooms with heated floors(!), porcelain tile, dual vanities (in primary), and luxury fixtures. Tons of personal touches too, including LED lights, new solid wood doors throughout with new hardware, new closet doors, new moldings throughout, custom built-ins, chic ceiling fans, wired sound system on all 3 levels, and so much more! Plenty of storage. Finished bright walk-out basement includes a large rec room, half bathroom, great laundry room, and workshop/utility room. Amazing private rear back patio with sleek stone finish. Water and trash removal fees included in rental. Dogs will be considered on a case by case basis. Cathcart Springs is lovely neighborhood in a park-like setting where you can walk to the Ballston Metro Station, Grocery Store, and everything Ballston. Explore everything that the new Ballston Quarter has to offer! Owner pays for water and trash removal. Dogs considered on a case by case basis.
This property is off market, which means it's not currently listed for sale or rent on Zillow. This may be different from what's available on other websites or public sources.

