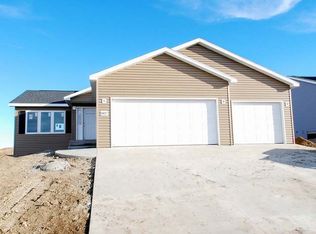Located in Mandan's West Hills 3rd Addition, this tuck under single family home offers over 1,200 finished sqft, 3 bedrooms, 2 baths, 2 stall garage, and over 600 sqft unfinished basement with room for additional bedroom, bath, and rec room! The main level features an OPEN CONCEPT living, kitchen and dining area. The kitchen showcases CUSTOM MADE cabinets, Formica countertops, and Amana appliances. The HUGE master bedroom includes a SPACIOUS walk in closet and on-suite master bath! Plus this ENERGY-EFFICIENT home also includes Delta plumbing fixtures, Kichler lighting, 96% efficient gas furnace and 13 SEER AC Unit, and more. Contact your favorite Realtor today for more information about this property!!
This property is off market, which means it's not currently listed for sale or rent on Zillow. This may be different from what's available on other websites or public sources.
