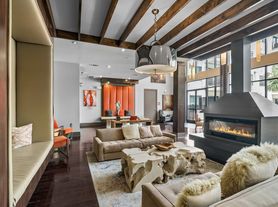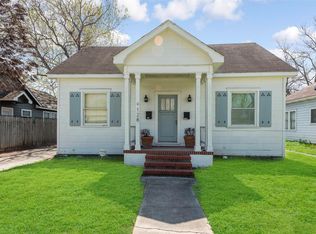Welcome to a stylish and well-maintained townhome nestled in the heart of Houston's highly desirable Rice Military/Washington Corridor area. This 3-bedroom,3.5-bath home offers comfort,convenience,and modern design just minutes from downtown,Memorial Park,and the city's best dining and entertainment. Step inside to find an open-concept living and dining space with abundant natural light,high ceilings,and elegant finishes. The kitchen features granite countertops,stainless steel appliances,and ample cabinetry perfect for cooking and entertaining. Upstairs,the spacious primary suite includes a walk-in closet and an en-suite bath with a soaking tub,separate shower,and dual vanities. The secondary bedroom also has its own private bath,providing comfort and privacy for guests or roommates. Don't miss the opportunity to live in one of Houston's most sought-after neighborhoods!
12-24 months
Townhouse for rent
$2,650/mo
4514 Inker St #C, Houston, TX 77007
3beds
2,391sqft
Price may not include required fees and charges.
Townhouse
Available now
Cats, small dogs OK
Central air
In unit laundry
Attached garage parking
Forced air
What's special
Elegant finishesHigh ceilingsAbundant natural lightStainless steel appliancesGranite countertopsWalk-in closetDual vanities
- 31 days |
- -- |
- -- |
Travel times
Looking to buy when your lease ends?
Consider a first-time homebuyer savings account designed to grow your down payment with up to a 6% match & a competitive APY.
Facts & features
Interior
Bedrooms & bathrooms
- Bedrooms: 3
- Bathrooms: 3
- Full bathrooms: 3
Heating
- Forced Air
Cooling
- Central Air
Appliances
- Included: Dishwasher, Dryer, Freezer, Microwave, Oven, Refrigerator, Washer
- Laundry: In Unit
Features
- Walk In Closet
- Flooring: Carpet, Tile
Interior area
- Total interior livable area: 2,391 sqft
Property
Parking
- Parking features: Attached
- Has attached garage: Yes
- Details: Contact manager
Features
- Exterior features: Heating system: Forced Air, Walk In Closet
Details
- Parcel number: 1309140010001
Construction
Type & style
- Home type: Townhouse
- Property subtype: Townhouse
Building
Management
- Pets allowed: Yes
Community & HOA
Location
- Region: Houston
Financial & listing details
- Lease term: 1 Year
Price history
| Date | Event | Price |
|---|---|---|
| 11/6/2025 | Price change | $2,650-3.6%$1/sqft |
Source: Zillow Rentals | ||
| 9/24/2025 | Price change | $2,750-8.2%$1/sqft |
Source: Zillow Rentals | ||
| 9/13/2025 | Price change | $2,995-3.4%$1/sqft |
Source: Zillow Rentals | ||
| 8/12/2025 | Listed for rent | $3,100+14.8%$1/sqft |
Source: Zillow Rentals | ||
| 1/23/2024 | Listing removed | -- |
Source: | ||

