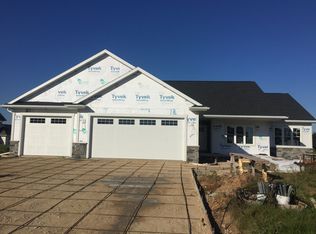Sold
$422,500
4514 N Star Ridge Ln, Appleton, WI 54913
3beds
1,742sqft
Single Family Residence
Built in 2013
0.48 Acres Lot
$435,300 Zestimate®
$243/sqft
$2,564 Estimated rent
Home value
$435,300
$387,000 - $488,000
$2,564/mo
Zestimate® history
Loading...
Owner options
Explore your selling options
What's special
This newer-built ranch home offers modern comfort on a spacious half-acre lot. Featuring three bedrooms and two full bathrooms, the open-concept layout includes a vaulted living room ceiling and a cozy gas fireplace. The kitchen flows seamlessly into the living and dining areas, perfect for entertaining. The primary suite offers a private bath and generous closet space, while two additional bedrooms provide flexibility for family or guests. The unfinished basement includes two egress windows and is stubbed for a future bathroom, offering great potential for additional living space. Enjoy the convenience of a three-car garage and plenty of outdoor room to relax or expand. A perfect blend of style, space, and future possibilities. Showings to begin June 20, 2025.
Zillow last checked: 8 hours ago
Listing updated: August 05, 2025 at 03:01am
Listed by:
Darren J Barany 920-810-2311,
Coaction Real Estate, LLC,
Nikki Free 920-284-9732,
Coaction Real Estate, LLC
Bought with:
Bonnie Funk
LPT Realty
Source: RANW,MLS#: 50310099
Facts & features
Interior
Bedrooms & bathrooms
- Bedrooms: 3
- Bathrooms: 2
- Full bathrooms: 2
Bedroom 1
- Level: Main
- Dimensions: 14x14
Bedroom 2
- Level: Main
- Dimensions: 11x10
Bedroom 3
- Level: Main
- Dimensions: 11x10
Dining room
- Level: Main
- Dimensions: 13x11
Kitchen
- Level: Main
- Dimensions: 13x13
Living room
- Level: Main
- Dimensions: 18x15
Other
- Description: Other - See Remarks
- Level: Main
- Dimensions: 10x8
Other
- Description: Foyer
- Level: Main
- Dimensions: 9x4
Other
- Description: Laundry
- Level: Main
- Dimensions: 7x7
Heating
- Forced Air
Cooling
- Forced Air, Central Air
Appliances
- Included: Dishwasher, Microwave, Range
Features
- At Least 1 Bathtub, Cable Available, High Speed Internet, Vaulted Ceiling(s)
- Basement: Full,Bath/Stubbed
- Number of fireplaces: 1
- Fireplace features: Gas, One
Interior area
- Total interior livable area: 1,742 sqft
- Finished area above ground: 1,742
- Finished area below ground: 0
Property
Parking
- Total spaces: 3
- Parking features: Attached
- Attached garage spaces: 3
Accessibility
- Accessibility features: 1st Floor Bedroom, 1st Floor Full Bath, Hall Width 36 Inches or More, Laundry 1st Floor, Level Drive, Level Lot, Low Pile Or No Carpeting, Open Floor Plan
Features
- Patio & porch: Patio
Lot
- Size: 0.48 Acres
Details
- Parcel number: 102518300
- Zoning: Residential
- Special conditions: Arms Length
Construction
Type & style
- Home type: SingleFamily
- Architectural style: Ranch
- Property subtype: Single Family Residence
Materials
- Brick, Vinyl Siding
- Foundation: Poured Concrete
Condition
- New construction: No
- Year built: 2013
Utilities & green energy
- Sewer: Public Sewer
- Water: Public
Community & neighborhood
Location
- Region: Appleton
Price history
| Date | Event | Price |
|---|---|---|
| 8/1/2025 | Sold | $422,500-1.7%$243/sqft |
Source: RANW #50310099 Report a problem | ||
| 8/1/2025 | Pending sale | $429,900$247/sqft |
Source: RANW #50310099 Report a problem | ||
| 6/27/2025 | Contingent | $429,900$247/sqft |
Source: | ||
| 6/18/2025 | Listed for sale | $429,900+102.8%$247/sqft |
Source: | ||
| 10/5/2013 | Sold | $212,000+406%$122/sqft |
Source: RANW #50079724 Report a problem | ||
Public tax history
| Year | Property taxes | Tax assessment |
|---|---|---|
| 2024 | $4,987 +1.4% | $293,300 |
| 2023 | $4,920 +1.4% | $293,300 |
| 2022 | $4,853 -0.5% | $293,300 |
Find assessor info on the county website
Neighborhood: 54913
Nearby schools
GreatSchools rating
- 8/10Houdini Elementary SchoolGrades: PK-6Distance: 1.6 mi
- 6/10Einstein Middle SchoolGrades: 7-8Distance: 1.4 mi
- 4/10West High SchoolGrades: 9-12Distance: 2.8 mi
Get pre-qualified for a loan
At Zillow Home Loans, we can pre-qualify you in as little as 5 minutes with no impact to your credit score.An equal housing lender. NMLS #10287.
