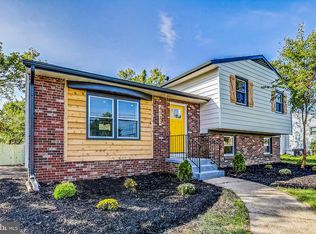Sold for $695,000
$695,000
4514 Picot Rd, Alexandria, VA 22310
4beds
1,590sqft
Single Family Residence
Built in 1960
10,746 Square Feet Lot
$704,800 Zestimate®
$437/sqft
$3,320 Estimated rent
Home value
$704,800
$663,000 - $754,000
$3,320/mo
Zestimate® history
Loading...
Owner options
Explore your selling options
What's special
Beautifully updated, well- maintained home in the sought-after Rose Hill neighborhood! Bright, welcoming interior with large windows that overlooking a spacious, fully fenced backyard—perfect for playing, entertaining, or relaxing in privacy. The fully finished basement with ample natural light includes a bedroom, full bath, and private entrance- perfect for guests or separate living. Upstairs features three additional bedrooms and a full bath. Renovated kitchen and bathrooms, plus an updated roof for added peace of mind. Off-street parking is a breeze with your own private driveway. Nestled in a friendly neighborhood, this home is conveniently located near Old Town Alexandria, Kingstowne Town Center, Huntington Metro, and easy commuter routes (I-495, I-95, I-395) Close to well-loved schools, parks, and local favorites like Chessie’s Big Backyard. Move-in ready and full of charm-- this one feels like home! ***Possible rare opportunity for VA Loan Assumption. Assumable VA Loan @ 2.25% with roughly $437k balance, with potential savings of over $435,000 compared to a 6.5% new VA loan. Assumption must be by a VA eligible buyer, so seller retains VA eligibility. Buyer would need to provide any additional funds over the $437k loan amount. Ask agent for full financing breakdown if interested and eligible.
Zillow last checked: 8 hours ago
Listing updated: October 12, 2025 at 01:05pm
Listed by:
David Coy 703-346-2772,
Red Cedar Real Estate
Bought with:
Viktoria Grygorian, 0225260856
Real Broker, LLC
Source: Bright MLS,MLS#: VAFX2247832
Facts & features
Interior
Bedrooms & bathrooms
- Bedrooms: 4
- Bathrooms: 2
- Full bathrooms: 2
Basement
- Area: 500
Heating
- Forced Air, Heat Pump, Electric
Cooling
- Central Air, Heat Pump, Programmable Thermostat, Electric
Appliances
- Included: Microwave, Dishwasher, Disposal, Dryer, Energy Efficient Appliances, Oven/Range - Electric, Refrigerator, Stainless Steel Appliance(s), Washer, Water Heater, Electric Water Heater
Features
- Basement: Full,Finished
- Number of fireplaces: 1
- Fireplace features: Gas/Propane
Interior area
- Total structure area: 1,590
- Total interior livable area: 1,590 sqft
- Finished area above ground: 1,090
- Finished area below ground: 500
Property
Parking
- Parking features: Driveway
- Has uncovered spaces: Yes
Accessibility
- Accessibility features: None
Features
- Levels: Multi/Split,Three
- Stories: 3
- Patio & porch: Patio
- Pool features: None
- Fencing: Back Yard,Wood
Lot
- Size: 10,746 sqft
Details
- Additional structures: Above Grade, Below Grade
- Parcel number: 0823 17A 0016
- Zoning: 130
- Special conditions: Standard
Construction
Type & style
- Home type: SingleFamily
- Property subtype: Single Family Residence
Materials
- Brick, Vinyl Siding
- Foundation: Slab
- Roof: Architectural Shingle
Condition
- New construction: No
- Year built: 1960
Utilities & green energy
- Sewer: Public Sewer
- Water: Public
- Utilities for property: Fiber Optic, Cable
Community & neighborhood
Location
- Region: Alexandria
- Subdivision: Sunny Ridge Estates
Other
Other facts
- Listing agreement: Exclusive Right To Sell
- Ownership: Fee Simple
Price history
| Date | Event | Price |
|---|---|---|
| 9/22/2025 | Sold | $695,000-0.7%$437/sqft |
Source: | ||
| 8/20/2025 | Listed for sale | $700,000$440/sqft |
Source: | ||
| 7/17/2025 | Contingent | $700,000$440/sqft |
Source: | ||
| 7/10/2025 | Price change | $700,000-3.8%$440/sqft |
Source: | ||
| 6/28/2025 | Price change | $728,000-1%$458/sqft |
Source: | ||
Public tax history
| Year | Property taxes | Tax assessment |
|---|---|---|
| 2025 | $7,457 +1.9% | $645,030 +2.1% |
| 2024 | $7,318 +8.2% | $631,650 +5.4% |
| 2023 | $6,766 +13.6% | $599,560 +15.1% |
Find assessor info on the county website
Neighborhood: Rose Hill
Nearby schools
GreatSchools rating
- 4/10Rose Hill Elementary SchoolGrades: PK-6Distance: 0.5 mi
- 8/10Twain Middle SchoolGrades: 7-8Distance: 0.1 mi
- 4/10Edison High SchoolGrades: 9-12Distance: 1.3 mi
Schools provided by the listing agent
- District: Fairfax County Public Schools
Source: Bright MLS. This data may not be complete. We recommend contacting the local school district to confirm school assignments for this home.
Get a cash offer in 3 minutes
Find out how much your home could sell for in as little as 3 minutes with a no-obligation cash offer.
Estimated market value$704,800
Get a cash offer in 3 minutes
Find out how much your home could sell for in as little as 3 minutes with a no-obligation cash offer.
Estimated market value
$704,800
