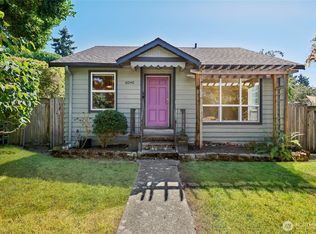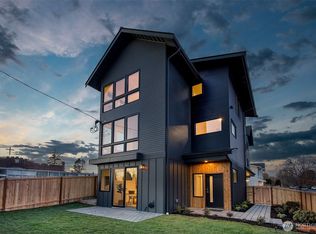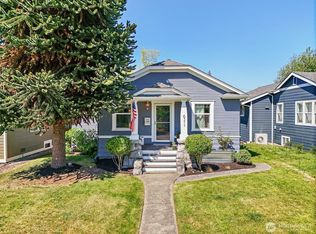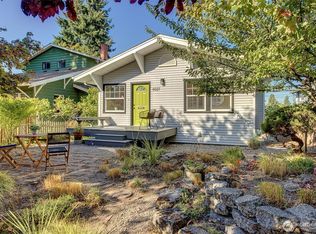Sold
Listed by:
Lilli Ann Carey,
Coldwell Banker Danforth
Bought with: Windermere Real Estate/East
$720,000
4514 SW Graham Street, Seattle, WA 98136
2beds
1,480sqft
Single Family Residence
Built in 1918
3,998.81 Square Feet Lot
$736,500 Zestimate®
$486/sqft
$3,154 Estimated rent
Home value
$736,500
$692,000 - $781,000
$3,154/mo
Zestimate® history
Loading...
Owner options
Explore your selling options
What's special
Beautiful 2 bd Craftsman home w/light-filled spaces & lovely detailing in a terrific neighborhood. Your sunporch will welcome you and invite a sunny place to retreat. Sleek remodeled kitchen with newer gas stove, fridge and abundant counter space will make preparing meals a dream. Seller has upgraded to a heat pump for all year comfort. The large high ceiling basement offers tons of storage and laundry and potential for a variety of work spaces. Outside, enjoy the lovely rose garden in the front and low-maintenance patio and landscaping in the back including fruit trees and grapes, perfect for gatherings and BBQ's. Walk to Thriftway, shops, restaurants, coffee and easy access to Alaska Junction, Lincoln Park, waterfront and ferry terminal.
Zillow last checked: 8 hours ago
Listing updated: December 05, 2023 at 12:34pm
Listed by:
Lilli Ann Carey,
Coldwell Banker Danforth
Bought with:
Woon Teck Chu, 120097
Windermere Real Estate/East
Source: NWMLS,MLS#: 2171959
Facts & features
Interior
Bedrooms & bathrooms
- Bedrooms: 2
- Bathrooms: 1
- Full bathrooms: 1
- Main level bedrooms: 2
Primary bedroom
- Level: Main
Bedroom
- Level: Main
Bathroom full
- Level: Main
Dining room
- Level: Main
Entry hall
- Level: Main
Kitchen without eating space
- Level: Main
Living room
- Level: Main
Utility room
- Level: Lower
Heating
- Forced Air, Heat Pump
Cooling
- Forced Air
Appliances
- Included: Dishwasher_, Dryer, Microwave_, Refrigerator_, StoveRange_, Washer, Dishwasher, Microwave, Refrigerator, StoveRange, Water Heater: Electric, Water Heater Location: Basement
Features
- Dining Room
- Flooring: Ceramic Tile, Softwood
- Windows: Double Pane/Storm Window
- Basement: Unfinished
- Has fireplace: No
Interior area
- Total structure area: 1,480
- Total interior livable area: 1,480 sqft
Property
Parking
- Parking features: Driveway, Off Street
Features
- Levels: One
- Stories: 1
- Entry location: Main
- Patio & porch: Ceramic Tile, Fir/Softwood, Double Pane/Storm Window, Dining Room, Walk-In Closet(s), Water Heater
- Has view: Yes
- View description: Territorial
Lot
- Size: 3,998 sqft
- Features: Curbs, Paved, Sidewalk, Deck, Fenced-Partially, Gas Available, High Speed Internet, Patio, Sprinkler System
- Topography: Level
- Residential vegetation: Fruit Trees, Garden Space
Details
- Parcel number: 7625703636
- Special conditions: Standard
Construction
Type & style
- Home type: SingleFamily
- Architectural style: Craftsman
- Property subtype: Single Family Residence
Materials
- Metal/Vinyl
- Foundation: Poured Concrete
- Roof: Composition
Condition
- Year built: 1918
Utilities & green energy
- Electric: Company: Seattle City Light
- Sewer: Sewer Connected, Company: Seattle Public Utilities
- Water: Public, Company: Seattle Public Utilities
Community & neighborhood
Location
- Region: Seattle
- Subdivision: Seaview
Other
Other facts
- Listing terms: Cash Out,Conventional,FHA,VA Loan
- Cumulative days on market: 556 days
Price history
| Date | Event | Price |
|---|---|---|
| 12/5/2023 | Sold | $720,000-0.7%$486/sqft |
Source: | ||
| 11/14/2023 | Pending sale | $725,000$490/sqft |
Source: | ||
| 11/7/2023 | Price change | $725,000-3.3%$490/sqft |
Source: | ||
| 10/24/2023 | Listed for sale | $750,000+19%$507/sqft |
Source: | ||
| 7/16/2019 | Sold | $630,000$426/sqft |
Source: | ||
Public tax history
| Year | Property taxes | Tax assessment |
|---|---|---|
| 2024 | $6,439 +9.1% | $636,000 +7.4% |
| 2023 | $5,903 +5.2% | $592,000 -5.7% |
| 2022 | $5,611 +9.6% | $628,000 +19.6% |
Find assessor info on the county website
Neighborhood: Seaview
Nearby schools
GreatSchools rating
- 6/10Gatewood Elementary SchoolGrades: K-5Distance: 0.5 mi
- 9/10Madison Middle SchoolGrades: 6-8Distance: 1.8 mi
- 7/10West Seattle High SchoolGrades: 9-12Distance: 2.1 mi

Get pre-qualified for a loan
At Zillow Home Loans, we can pre-qualify you in as little as 5 minutes with no impact to your credit score.An equal housing lender. NMLS #10287.



