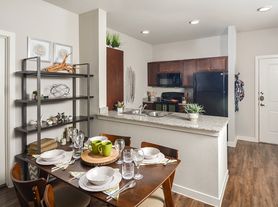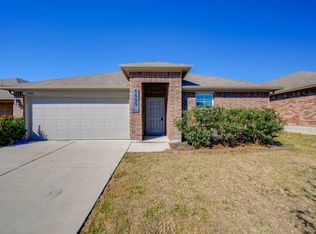Introducing a stunning residence nestled in Austin, Texas. This modern and spacious home offers 3 bedrooms and 3 bathrooms, ensuring ample comfort and privacy. As you step inside, you'll be greeted by high/vaulted ceilings that create an airy and welcoming atmosphere. The open floorplan seamlessly connects the main living areas, allowing for effortless entertaining and relaxation. The kitchen is a chef's dream, boasting quartz countertops, a breakfast bar, and an inviting eat-in area. A double vanity and a soaking tub in the bathrooms ensure a luxurious retreat after a long day. The interior steps add a touch of elegance to the space, while the recessed lighting enhances the overall ambiance. Each bedroom features a walk-in closet, providing ample storage for your prized possessions. For those hot summer days, ceiling fans throughout the house keep the air circulating and create a cool and comfortable environment. Situated in a prime location, this property offers convenient access to all that Austin has to offer. Don't miss the opportunity to call this magnificent residence your home. Contact us today to schedule a private showing and experience the sophisticated lifestyle that awaits you.
Bedrooms: 3
Bathrooms: 3
Square Footage:1,500
Neighbrohood: Austins' Colony
Year Built: 2013
PETS
- Pets negotiable. Non-refundable Pet Fee Required
- Monthly pet fee of $25 per pet
MISC.
- No Smoking On Property
- Application Fee is $75 per Adult
- $15 monthly MRA (admin fee)
- Application Turnaround Time is 1-2 Business Days
- Security Deposit: One-month rent (90% refundable)
House for rent
$1,850/mo
4514 Senda Ln, Austin, TX 78725
3beds
1,500sqft
Price may not include required fees and charges.
Single family residence
Available now
Cats, small dogs OK
Central air, ceiling fan
-- Laundry
-- Parking
-- Heating
What's special
Open floorplanRecessed lightingCeiling fansQuartz countertopsSoaking tubWalk-in closetInterior steps
- 57 days
- on Zillow |
- -- |
- -- |
Travel times
Looking to buy when your lease ends?
Consider a first-time homebuyer savings account designed to grow your down payment with up to a 6% match & 3.83% APY.
Facts & features
Interior
Bedrooms & bathrooms
- Bedrooms: 3
- Bathrooms: 3
- Full bathrooms: 3
Cooling
- Central Air, Ceiling Fan
Appliances
- Included: Dishwasher, Microwave, Refrigerator, Stove
Features
- Ceiling Fan(s), Double Vanity, Walk In Closet, Walk-In Closet(s)
Interior area
- Total interior livable area: 1,500 sqft
Property
Parking
- Details: Contact manager
Features
- Exterior features: Breakfast Bar, Eat-In Kitchen, High/Vaulted Ceilings, Open Floorplan, Quartz Countertops, Recessed Lighting, Soaking Tub, Walk In Closet, driveway Parking
Details
- Parcel number: 809728
Construction
Type & style
- Home type: SingleFamily
- Property subtype: Single Family Residence
Community & HOA
Location
- Region: Austin
Financial & listing details
- Lease term: Contact For Details
Price history
| Date | Event | Price |
|---|---|---|
| 8/9/2025 | Listed for rent | $1,850-2.6%$1/sqft |
Source: Zillow Rentals | ||
| 8/25/2023 | Listing removed | -- |
Source: Zillow Rentals | ||
| 8/12/2023 | Price change | $1,900-2.6%$1/sqft |
Source: Zillow Rentals | ||
| 7/29/2023 | Price change | $1,950-2.5%$1/sqft |
Source: Zillow Rentals | ||
| 7/4/2023 | Listed for rent | $2,000$1/sqft |
Source: Zillow Rentals | ||

