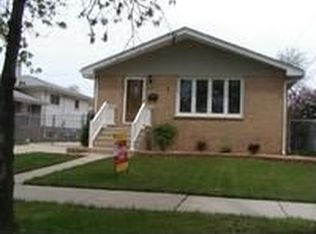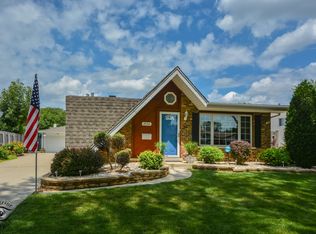Closed
$280,000
4514 W Howdy Ln, Alsip, IL 60803
3beds
1,400sqft
Single Family Residence
Built in 1969
5,998.21 Square Feet Lot
$313,000 Zestimate®
$200/sqft
$2,363 Estimated rent
Home value
$313,000
$297,000 - $329,000
$2,363/mo
Zestimate® history
Loading...
Owner options
Explore your selling options
What's special
OMIGOSH!* Scrumptious 3 Bedroom Tri-Level Pampered and Babied by caring owners*Lots of upgrades here*Newer Roof shingles*Main and Upper Level are OAK FLOORS covered by carpeting*Recent concrete driveway leading to a MAMMOTH 2.5 car garage*Upgraded Kitchen Fridge and Dishwasher*Lower lever has spacious shower, nicely finished Laundry Room and a generous 24 foot Family Room*Children can walk to Stony Creek Elementary & Prairie Jr High WITHOUT crossing busy streets*You can feel good about that*WELCOME HOME!
Zillow last checked: 8 hours ago
Listing updated: April 27, 2023 at 02:02pm
Listing courtesy of:
Jim Nealis 708-429-4300,
RE/MAX 10
Bought with:
David Propp
Century 21 Circle
Source: MRED as distributed by MLS GRID,MLS#: 11750414
Facts & features
Interior
Bedrooms & bathrooms
- Bedrooms: 3
- Bathrooms: 2
- Full bathrooms: 2
Primary bedroom
- Features: Flooring (Carpet), Window Treatments (Insulated Windows)
- Level: Second
- Area: 156 Square Feet
- Dimensions: 13X12
Bedroom 2
- Features: Flooring (Carpet)
- Level: Second
- Area: 121 Square Feet
- Dimensions: 11X11
Bedroom 3
- Features: Flooring (Carpet)
- Level: Second
- Area: 110 Square Feet
- Dimensions: 11X10
Dining room
- Features: Flooring (Carpet), Window Treatments (Double Pane Windows)
- Level: Main
- Area: 121 Square Feet
- Dimensions: 11X11
Family room
- Features: Flooring (Carpet), Window Treatments (Double Pane Windows)
- Level: Lower
- Area: 288 Square Feet
- Dimensions: 24X12
Foyer
- Level: Main
- Area: 15 Square Feet
- Dimensions: 5X3
Kitchen
- Features: Kitchen (Eating Area-Table Space, Pantry-Closet), Flooring (Ceramic Tile), Window Treatments (Garden Window(s))
- Level: Main
- Area: 210 Square Feet
- Dimensions: 15X14
Laundry
- Features: Flooring (Vinyl)
- Level: Basement
- Area: 88 Square Feet
- Dimensions: 11X08
Living room
- Features: Flooring (Carpet), Window Treatments (Bay Window(s))
- Area: 228 Square Feet
- Dimensions: 19X12
Heating
- Natural Gas
Cooling
- Central Air
Appliances
- Included: Range, Microwave, Dishwasher, Refrigerator, Washer, Dryer
- Laundry: Gas Dryer Hookup
Features
- Windows: Screens
- Basement: Finished,Partial
- Attic: Unfinished
Interior area
- Total structure area: 1,382
- Total interior livable area: 1,400 sqft
Property
Parking
- Total spaces: 7.5
- Parking features: Concrete, Side Driveway, Garage Door Opener, On Site, Garage Owned, Detached, Owned, Garage
- Garage spaces: 2.5
- Has uncovered spaces: Yes
Accessibility
- Accessibility features: No Disability Access
Features
- Levels: Tri-Level
- Fencing: Fenced
Lot
- Size: 5,998 sqft
- Dimensions: 49X125
Details
- Additional structures: Shed(s)
- Parcel number: 24223370060000
- Special conditions: None
Construction
Type & style
- Home type: SingleFamily
- Property subtype: Single Family Residence
Materials
- Vinyl Siding, Brick
- Foundation: Concrete Perimeter
Condition
- New construction: No
- Year built: 1969
Details
- Builder model: TRILEVEL
Utilities & green energy
- Electric: Circuit Breakers
- Sewer: Public Sewer
- Water: Lake Michigan, Public
Community & neighborhood
Community
- Community features: Pool, Tennis Court(s), Curbs, Sidewalks, Street Lights, Street Paved
Location
- Region: Alsip
- Subdivision: Howdy Homes
Other
Other facts
- Listing terms: Conventional
- Ownership: Fee Simple
Price history
| Date | Event | Price |
|---|---|---|
| 4/27/2023 | Sold | $280,000+1.9%$200/sqft |
Source: | ||
| 4/5/2023 | Listing removed | -- |
Source: | ||
| 4/3/2023 | Listed for sale | $274,900$196/sqft |
Source: | ||
Public tax history
| Year | Property taxes | Tax assessment |
|---|---|---|
| 2023 | -- | $23,000 +24.4% |
| 2022 | -- | $18,483 |
| 2021 | -- | $18,483 |
Find assessor info on the county website
Neighborhood: 60803
Nearby schools
GreatSchools rating
- 4/10Stony Creek Elementary SchoolGrades: K-6Distance: 0.2 mi
- 5/10Prairie Jr High SchoolGrades: 7-8Distance: 0.3 mi
- 2/10Dd Eisenhower High School (Campus)Grades: 9-12Distance: 2.3 mi
Schools provided by the listing agent
- Elementary: Stony Creek Elementary School
- Middle: Prairie Junior High School
- High: A B Shepard High School (Campus
- District: 126
Source: MRED as distributed by MLS GRID. This data may not be complete. We recommend contacting the local school district to confirm school assignments for this home.

Get pre-qualified for a loan
At Zillow Home Loans, we can pre-qualify you in as little as 5 minutes with no impact to your credit score.An equal housing lender. NMLS #10287.
Sell for more on Zillow
Get a free Zillow Showcase℠ listing and you could sell for .
$313,000
2% more+ $6,260
With Zillow Showcase(estimated)
$319,260
