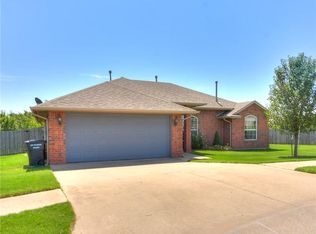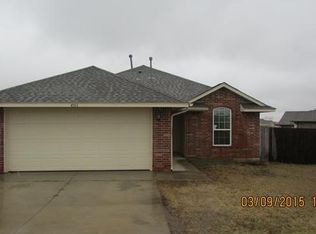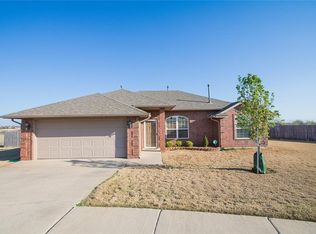Beautifully updated move-in ready home! Located at the end of a cul-de-sac! This beautiful home comes with updated new wood floors in living room and hallway, new carpet in bedrooms, fresh paint throughout, upgraded smart light switches, hard wired security cameras, an 8 person storm shelter, high impact shingles on roof, sprinkler system, fire pit in backyard, storage shed, and so much more!! This clean 3 bedroom, 2 bathroom home is ready for the new owners. Entry into the living area features high ceilings and a fireplace that leads right into the kitchen. The bedrooms are spacious with walk-in closets allowing more space in the rooms. The large master bath comes with double vanities, walk in closet, and features a walk-in shower and tub. The covered back patio and large backyard creates the perfect space for entertaining and room for the kids and pets to play. This home is conveniently located, only minutes from shopping, entertaining & restaurants near I-35 and 19th St.
This property is off market, which means it's not currently listed for sale or rent on Zillow. This may be different from what's available on other websites or public sources.


