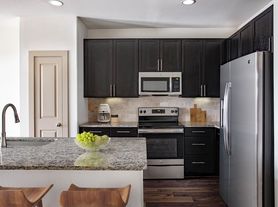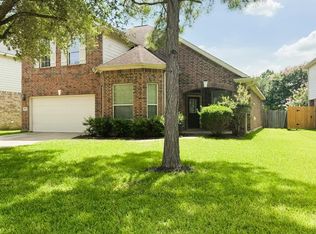Welcome to 4515 Brant Crossing Dr, in the desirable King Lakes community of Katy, TX! This spacious residence offers a bright, open layout, stylish finishes, and comfortable living spaces designed for modern lifestyles. Enjoy a well-appointed kitchen with granite counters and abundant cabinetry, inviting living and dining areas, and generously sized bedrooms, including a serene primary suite with a spa-inspired bath and walk-in closet. The backyard features a covered patio perfect for relaxing or entertaining. Residents of King Lakes enjoy community amenities including scenic lakes, walking trails, playgrounds, tennis and pickleball courts, and a resort-style pool. Conveniently located near LaCenterra at Cinco Ranch, Katy Mills Mall, and top-rated Katy ISD schools, with easy access to shopping, dining, and entertainment. Don't miss this opportunity! Call today to schedule your private showing and make this exceptional rental your next home!
Copyright notice - Data provided by HAR.com 2022 - All information provided should be independently verified.
House for rent
$2,950/mo
4515 Brant Crossing Dr, Katy, TX 77494
4beds
3,022sqft
Price may not include required fees and charges.
Singlefamily
Available now
-- Pets
Electric, ceiling fan
Electric dryer hookup laundry
2 Attached garage spaces parking
Natural gas, fireplace
What's special
Granite countersCovered patioWalk-in closetGenerously sized bedroomsSerene primary suiteAbundant cabinetrySpa-inspired bath
- 3 days |
- -- |
- -- |
Travel times
Looking to buy when your lease ends?
Consider a first-time homebuyer savings account designed to grow your down payment with up to a 6% match & 3.83% APY.
Facts & features
Interior
Bedrooms & bathrooms
- Bedrooms: 4
- Bathrooms: 3
- Full bathrooms: 2
- 1/2 bathrooms: 1
Rooms
- Room types: Family Room, Office
Heating
- Natural Gas, Fireplace
Cooling
- Electric, Ceiling Fan
Appliances
- Included: Dishwasher, Disposal, Dryer, Microwave, Oven, Refrigerator, Stove, Washer
- Laundry: Electric Dryer Hookup, In Unit, Washer Hookup
Features
- Ceiling Fan(s), En-Suite Bath, Primary Bed - 1st Floor, Walk In Closet, Walk-In Closet(s)
- Flooring: Laminate, Tile
- Has fireplace: Yes
Interior area
- Total interior livable area: 3,022 sqft
Property
Parking
- Total spaces: 2
- Parking features: Attached, Covered
- Has attached garage: Yes
- Details: Contact manager
Features
- Stories: 2
- Exterior features: Architecture Style: Traditional, Attached, Back Yard, Clubhouse, Electric Dryer Hookup, En-Suite Bath, Flooring: Laminate, Gameroom Up, Garage Door Opener, Gas, Gas Log, Heating: Gas, Kitchen/Dining Combo, Lot Features: Back Yard, Subdivided, Park, Patio/Deck, Pickleball Court, Playground, Pool, Primary Bed - 1st Floor, Subdivided, Tennis Court(s), Trail(s), Utility Room, Walk In Closet, Walk-In Closet(s), Washer Hookup
Details
- Parcel number: 4291110030050914
Construction
Type & style
- Home type: SingleFamily
- Property subtype: SingleFamily
Condition
- Year built: 2012
Community & HOA
Community
- Features: Clubhouse, Playground, Tennis Court(s)
HOA
- Amenities included: Tennis Court(s)
Location
- Region: Katy
Financial & listing details
- Lease term: 12 Months
Price history
| Date | Event | Price |
|---|---|---|
| 10/17/2025 | Listed for rent | $2,950$1/sqft |
Source: | ||

