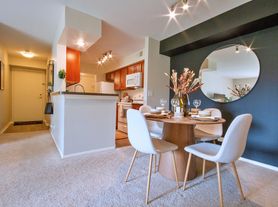Be the first to live in This Brand New Home! Get amazed by the beauty of this Madison Model Townhouse, one of two floorplans in the Town Square Collection in Aurora's Chelsea Manor Community. Enjoy 9 FT Ceilings. With 3 Bedrooms, 3 and a Half bathrooms. Plus a Bonus room. Full Bath close to the Bonus room makes it easy to use it for guests as well. Go one flight up to the Main Floor, and enjoy luxury at it's best. Gourmet kitchen is a Chef's dream kitchen. Large Quartz counters, Stainless Steel Appliances, all fit to serve grand brunches or dinners. Plenty of 42 inch cabinets, and storage to delight you. Dinning room is next to the kitchen, is spacious enough to seat several guests,and family too. Walk-in pantry is surprisingly large for all your storage needs. Great room located on the other side of the kitchen is large and great for entertaining or family hanging out. Powder room on this floor makes for easy access for guests.Second floor has two spacious second and third bedrooms. A full bath, and a conveniently located laundry area. Primary suite is spacious and beautiful. With it's own full luxury bath, double vanity ,and a walk-in closet.Energy efficient HVAC, and Smart Home package. Attached 2 car Garage. Enjoy fast internet connection, AT&T has run Fiber to these townhouses. Close to Rt 59 Metra station, Rt 59, I-88 highway , and Eola Rd. Close to Shopping mall, and Grocery stores.
House for rent
$3,350/mo
4515 Chelsea Manor Cir #4515, Aurora, IL 60504
3beds
2,104sqft
Price may not include required fees and charges.
Singlefamily
Available now
Central air
2 Attached garage spaces parking
Natural gas
What's special
Full luxury bathPrimary suiteWalk-in pantryLarge quartz countersGourmet kitchenPowder roomConveniently located laundry area
- 115 days |
- -- |
- -- |
Zillow last checked: 8 hours ago
Listing updated: December 04, 2025 at 04:27am
Travel times
Looking to buy when your lease ends?
Consider a first-time homebuyer savings account designed to grow your down payment with up to a 6% match & a competitive APY.
Facts & features
Interior
Bedrooms & bathrooms
- Bedrooms: 3
- Bathrooms: 4
- Full bathrooms: 3
- 1/2 bathrooms: 1
Heating
- Natural Gas
Cooling
- Central Air
Features
- Walk In Closet
Interior area
- Total interior livable area: 2,104 sqft
Property
Parking
- Total spaces: 2
- Parking features: Attached, Garage, Covered
- Has attached garage: Yes
- Details: Contact manager
Features
- Exterior features: Attached, Bonus Room, Garage, Gardener included in rent, Heating: Gas, No Disability Access, On Site, Snow Removal included in rent, Walk In Closet
Construction
Type & style
- Home type: SingleFamily
- Property subtype: SingleFamily
Condition
- Year built: 2025
Community & HOA
Location
- Region: Aurora
Financial & listing details
- Lease term: Contact For Details
Price history
| Date | Event | Price |
|---|---|---|
| 8/13/2025 | Listed for rent | $3,350$2/sqft |
Source: MRED as distributed by MLS GRID #12445532 | ||

