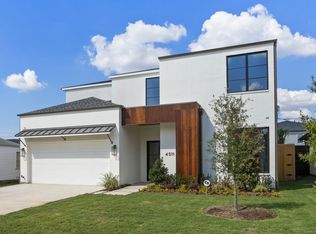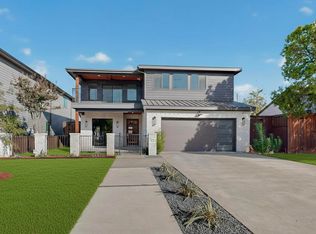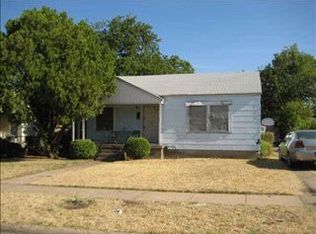Contemporary 3959 sf new construction. 4 bedrooms, 4 bath functional floorplan with 1st floor yard facing private master suite with 20 x 10 bath and 16 x 10 closet. Ideal private first floor 18 x 12 study. The 1st flo0r 21 x 20 rear yard facing living area opens to a 31 x 13 island kitchen-dining room and 21 x 10 two story iron-wood staircase foyer with wine bar. Second floor has a closed off 17 x 15 living area, 13 x 11 flex space-study for multi professional needs. This L shaped design enables a 36 x 35 pool sized yard The SOLO Inwood Park location is nearby to Inwood Village & Lovers Lane shopping and restaurants
This property is off market, which means it's not currently listed for sale or rent on Zillow. This may be different from what's available on other websites or public sources.


