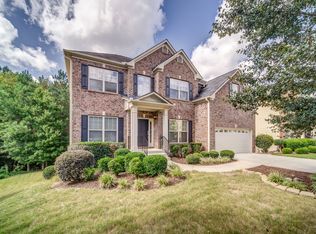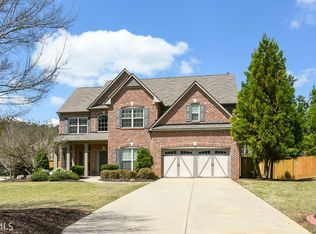Closed
$567,000
4515 Falls Ave, Powder Springs, GA 30127
5beds
3,070sqft
Single Family Residence, Residential
Built in 2008
0.26 Acres Lot
$514,600 Zestimate®
$185/sqft
$2,757 Estimated rent
Home value
$514,600
$489,000 - $540,000
$2,757/mo
Zestimate® history
Loading...
Owner options
Explore your selling options
What's special
*****BACK ON MARKET DUE TO NO FAULT OF THE SELLER***** GORGEOUS brick front home with so many updates, it's practically brand new! The upgrades start on the outside as soon as you pull up. New exterior paint, new drought-resistant TifTuf sod over the entire lawn watered by an incredible sprinkler system that is on a waitlist. An extra water meter and well-thought-out landscaping both in the front and back only add to the ease of use and beauty of this lawn. Step inside to a light-filled 2-story foyer with all-new interior paint in a lovely neutral color - ready for you to move-in and start decorating! Arched entries add drama to the front rooms including a formal dining room with crown molding and chair railing, as well as a spacious formal living room that would make a great office, playroom, you name it! It may be hard to look up and notice all the details when you lay eyes on the beautiful and easy-to-maintain luxury vinyl plank floors stretching throughout all of the downstairs living areas. Looking for a cozy, open-concept space to enjoy with friends and family? The stone fireplace is the perfect focal point to the living room, which flows easily into the breakfast room and kitchen. The updated kitchen features a large island with seating, granite counters, SS appliances, and a stylish herringbone tile backsplash. One bedroom and full bath are downstairs - perfect for guests or a MIL suite! New high wear carpet on the stairs leads into all the bedrooms and open areas on the second level. Don't miss the loft upstairs with enough room for a pool table, foosball table or media entertainment room! Open the french doors to the stunning primary bedroom with tray ceiling and an en-suite bath with dual vanities, soaking tub, and large glassed-in shower with custom tile, as well as double closets with built-ins! Three more spacious bedrooms upstairs share a full bath with dual sinks. An unfinished basement is frame studded and stubbed ready for your creative ideas. Upgraded light fixtures throughout. Step outside to an incredible backyard with a gorgeous flagstone patio for multi-level entertaining! Plenty of green space to stretch out, or take the flagstone stairs down to the creek for a quiet time of reflection! A brand new upstairs deck is perfect for stargazing or delight in al fresco dining at the end of the day with wooded views. Springbrook Estates features a community pool, tennis courts, and playground for lots of fun and activities for everyone! Minutes to Historic Downtown Powder Springs where you can enjoy festivals, events, specialty shops, and the Seven Springs Museum, or ride your bike to the popular Silver Comet Trail close by!
Zillow last checked: 8 hours ago
Listing updated: July 20, 2023 at 11:05pm
Listing Provided by:
CAREY MANDERS,
Redfin Corporation
Bought with:
SHALANDA FLETCHER, 268311
RE/MAX Tru
Source: FMLS GA,MLS#: 7178557
Facts & features
Interior
Bedrooms & bathrooms
- Bedrooms: 5
- Bathrooms: 3
- Full bathrooms: 3
- Main level bathrooms: 1
- Main level bedrooms: 1
Primary bedroom
- Features: Oversized Master
- Level: Oversized Master
Bedroom
- Features: Oversized Master
Primary bathroom
- Features: Double Vanity, Separate Tub/Shower, Soaking Tub, Vaulted Ceiling(s)
Dining room
- Features: Separate Dining Room
Kitchen
- Features: Cabinets Other, Eat-in Kitchen, Kitchen Island, Laminate Counters, Pantry, Pantry Walk-In, Stone Counters, View to Family Room
Heating
- Central
Cooling
- Ceiling Fan(s), Central Air
Appliances
- Included: Dishwasher, Disposal, ENERGY STAR Qualified Appliances, Gas Oven, Gas Range, Gas Water Heater, Microwave
- Laundry: In Kitchen, Laundry Room, Main Level
Features
- Double Vanity, Entrance Foyer 2 Story, High Ceilings 9 ft Upper, High Ceilings 10 ft Main, His and Hers Closets, Tray Ceiling(s), Walk-In Closet(s)
- Flooring: Carpet, Laminate
- Windows: Insulated Windows
- Basement: Bath/Stubbed,Daylight,Exterior Entry,Interior Entry,Unfinished
- Attic: Pull Down Stairs
- Number of fireplaces: 1
- Fireplace features: Factory Built, Family Room, Masonry
- Common walls with other units/homes: No Common Walls
Interior area
- Total structure area: 3,070
- Total interior livable area: 3,070 sqft
Property
Parking
- Total spaces: 2
- Parking features: Attached, Driveway, Garage, Garage Door Opener, Garage Faces Front, Kitchen Level, Level Driveway
- Attached garage spaces: 2
- Has uncovered spaces: Yes
Accessibility
- Accessibility features: None
Features
- Levels: Three Or More
- Patio & porch: Deck, Front Porch, Patio
- Exterior features: Garden, Lighting, Private Yard
- Pool features: None
- Spa features: Community
- Fencing: None
- Has view: Yes
- View description: Other
- Waterfront features: Creek
- Body of water: None
Lot
- Size: 0.26 Acres
- Features: Back Yard, Creek On Lot, Front Yard, Landscaped, Sprinklers In Front, Sprinklers In Rear
Details
- Additional structures: None
- Parcel number: 19102400040
- Other equipment: Irrigation Equipment
- Horse amenities: None
Construction
Type & style
- Home type: SingleFamily
- Architectural style: Colonial
- Property subtype: Single Family Residence, Residential
Materials
- Brick Front, Vinyl Siding
- Foundation: Concrete Perimeter
- Roof: Shingle
Condition
- Resale
- New construction: No
- Year built: 2008
Utilities & green energy
- Electric: 220 Volts in Garage, 220 Volts in Laundry
- Sewer: Public Sewer
- Water: Public
- Utilities for property: Cable Available, Electricity Available, Phone Available, Sewer Available, Underground Utilities, Water Available
Green energy
- Energy efficient items: None
- Energy generation: None
Community & neighborhood
Security
- Security features: Carbon Monoxide Detector(s), Security System Owned, Smoke Detector(s)
Community
- Community features: Clubhouse, Homeowners Assoc, Near Schools, Near Trails/Greenway, Playground, Pool, Sidewalks, Street Lights, Tennis Court(s)
Location
- Region: Powder Springs
- Subdivision: Springbrook Estates
HOA & financial
HOA
- Has HOA: Yes
- HOA fee: $350 semi-annually
- Services included: Swim, Tennis
Other
Other facts
- Road surface type: Asphalt
Price history
| Date | Event | Price |
|---|---|---|
| 7/18/2023 | Sold | $567,000$185/sqft |
Source: | ||
| 6/21/2023 | Pending sale | $567,000$185/sqft |
Source: | ||
| 6/19/2023 | Contingent | $567,000$185/sqft |
Source: | ||
| 6/2/2023 | Listed for sale | $567,000$185/sqft |
Source: | ||
| 4/24/2023 | Pending sale | $567,000$185/sqft |
Source: | ||
Public tax history
| Year | Property taxes | Tax assessment |
|---|---|---|
| 2024 | $6,578 +34% | $227,192 |
| 2023 | $4,911 +13.5% | $227,192 +30.8% |
| 2022 | $4,326 +32.5% | $173,692 +38.7% |
Find assessor info on the county website
Neighborhood: 30127
Nearby schools
GreatSchools rating
- 6/10Powder Springs Elementary SchoolGrades: PK-5Distance: 0.7 mi
- 8/10Cooper Middle SchoolGrades: 6-8Distance: 3.1 mi
- 5/10Mceachern High SchoolGrades: 9-12Distance: 3.6 mi
Schools provided by the listing agent
- Elementary: Powder Springs
- Middle: Cooper
- High: McEachern
Source: FMLS GA. This data may not be complete. We recommend contacting the local school district to confirm school assignments for this home.
Get a cash offer in 3 minutes
Find out how much your home could sell for in as little as 3 minutes with a no-obligation cash offer.
Estimated market value
$514,600
Get a cash offer in 3 minutes
Find out how much your home could sell for in as little as 3 minutes with a no-obligation cash offer.
Estimated market value
$514,600

