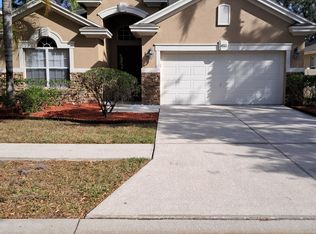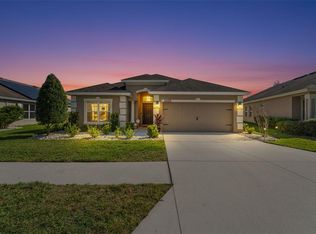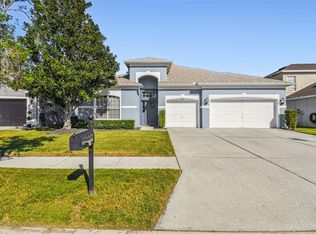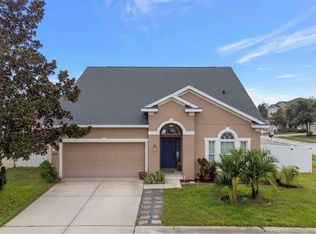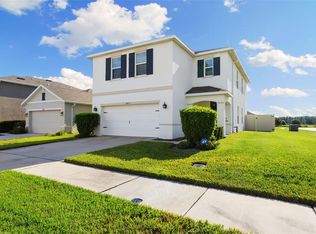One or more photo(s) has been virtually staged. Welcome to Your Spacious Florida Retreat in Brookfield Estates! This beautifully maintained 4-bedroom, 3-bath home offers a perfect blend of comfort and functionality. Step inside to discover a light-filled interior with soaring ceilings, tile flooring in main living areas, and neutral paint throughout. The formal living and dining rooms greet you with elegance and flow effortlessly into the expansive kitchen—featuring GRANITE COUNTERTOPS, STAINLESS STEEL APPLIANCES, rich WOOD CABINETRY, and a LARGE BREAKFAST BAR, perfect for gatherings. The kitchen overlooks the inviting living room, ideal for entertaining or relaxing nights in. A split-bedroom floor plan provides privacy, with the oversized primary suite offering a TRAY CEILING, DUAL VANITIES, a SOAKING TUB, SEPARATE SHOWER, and a LARGE WALK-IN CLOSET. The massive yet versatile family room can serve as a 5TH BEDROOM, ENTERTAINMENT SPACE, or an ENORMOUS MAN CAVE, providing endless options for customization. The property also features an OVERSIZED GARAGE, perfect for all your toys and additional storage. Three additional bedrooms have plenty of flexibility for guests, a home office, or playroom. Enjoy indoor-outdoor living with glass doors leading to the backyard—ready for your personal touch! The INSIDE LAUNDRY ROOM includes built-in shelving. Located on a quiet street with mature landscaping, this home is just minutes from shopping, dining, parks, and top-rated schools. Don't miss this opportunity to own a move-in ready home in a desirable WESLEY CHAPEL community—schedule your private tour today! 13-month PREMIUM HOME WARRANTY will be provided by the Listing Agent from Choice Home Warranty valued at $660.
For sale
Price cut: $15K (10/21)
$399,990
4515 Fieldview Cir, Wesley Chapel, FL 33545
4beds
2,652sqft
Est.:
Single Family Residence
Built in 2007
6,000 Square Feet Lot
$396,800 Zestimate®
$151/sqft
$66/mo HOA
What's special
Large breakfast barGranite countertopsOversized garageOversized primary suiteExpansive kitchenSoaring ceilingsSoaking tub
- 135 days |
- 475 |
- 34 |
Zillow last checked: 8 hours ago
Listing updated: October 21, 2025 at 07:59pm
Listing Provided by:
Sean Wetherington 386-848-7241,
REAL BROKER, LLC 855-450-0442
Source: Stellar MLS,MLS#: TB8410134 Originating MLS: Orlando Regional
Originating MLS: Orlando Regional

Tour with a local agent
Facts & features
Interior
Bedrooms & bathrooms
- Bedrooms: 4
- Bathrooms: 3
- Full bathrooms: 3
Rooms
- Room types: Bonus Room, Family Room, Dining Room, Great Room, Utility Room, Media Room
Primary bedroom
- Features: Ceiling Fan(s), En Suite Bathroom, Walk-In Closet(s)
- Level: First
- Area: 208 Square Feet
- Dimensions: 13x16
Bedroom 2
- Features: Built-in Closet
- Level: First
- Area: 156 Square Feet
- Dimensions: 12x13
Bedroom 3
- Features: Built-in Closet
- Level: First
- Area: 168 Square Feet
- Dimensions: 12x14
Bedroom 4
- Features: Ceiling Fan(s), Built-in Closet
- Level: First
- Area: 143 Square Feet
- Dimensions: 11x13
Primary bathroom
- Features: Dual Sinks, En Suite Bathroom, Exhaust Fan, Garden Bath, Split Vanities, Tub with Separate Shower Stall, Water Closet/Priv Toilet, Walk-In Closet(s)
- Level: First
- Area: 156 Square Feet
- Dimensions: 12x13
Bathroom 2
- Features: Exhaust Fan, Single Vanity, Tub With Shower
- Level: First
- Area: 48 Square Feet
- Dimensions: 6x8
Bathroom 3
- Features: Exhaust Fan, Single Vanity, Tub With Shower
- Level: Second
- Area: 48 Square Feet
- Dimensions: 6x8
Dining room
- Level: First
- Area: 120 Square Feet
- Dimensions: 10x12
Family room
- Features: Ceiling Fan(s), Storage Closet
- Level: Second
- Area: 504 Square Feet
- Dimensions: 21x24
Kitchen
- Features: Breakfast Bar, Built-in Features, Granite Counters, Kitchen Island, Pantry, Stone Counters
- Level: First
- Area: 180 Square Feet
- Dimensions: 12x15
Living room
- Level: First
- Area: 270 Square Feet
- Dimensions: 15x18
Heating
- Central
Cooling
- Central Air, Zoned
Appliances
- Included: Dishwasher, Disposal, Dryer, Electric Water Heater, Ice Maker, Microwave, Range, Refrigerator, Washer
- Laundry: Inside, Laundry Room
Features
- Ceiling Fan(s), Eating Space In Kitchen, High Ceilings, Kitchen/Family Room Combo, Open Floorplan, Solid Surface Counters, Solid Wood Cabinets, Stone Counters, Thermostat
- Flooring: Carpet, Ceramic Tile, Tile
- Windows: Blinds, Window Treatments
- Has fireplace: No
Interior area
- Total structure area: 2,652
- Total interior livable area: 2,652 sqft
Video & virtual tour
Property
Parking
- Total spaces: 2
- Parking features: Covered, Driveway, Ground Level, Oversized, Parking Pad
- Attached garage spaces: 2
- Has uncovered spaces: Yes
- Details: Garage Dimensions: 20x25
Features
- Levels: Two
- Stories: 2
- Patio & porch: Covered, Front Porch, Patio
- Exterior features: Lighting, Rain Gutters, Sidewalk
- Fencing: Vinyl
- Has view: Yes
- View description: Trees/Woods
Lot
- Size: 6,000 Square Feet
- Features: Landscaped, Sidewalk
- Residential vegetation: Mature Landscaping, Oak Trees, Trees/Landscaped
Details
- Parcel number: 1326200020000000590
- Zoning: MPUD
- Special conditions: None
Construction
Type & style
- Home type: SingleFamily
- Architectural style: Contemporary
- Property subtype: Single Family Residence
Materials
- Block, Concrete, Stucco
- Foundation: Slab
- Roof: Shingle
Condition
- Completed
- New construction: No
- Year built: 2007
Utilities & green energy
- Sewer: Public Sewer
- Water: Public
- Utilities for property: Cable Available, Electricity Available, Electricity Connected, Public, Sewer Available, Sewer Connected, Street Lights, Water Available, Water Connected
Community & HOA
Community
- Security: Security System, Smoke Detector(s)
- Subdivision: BROOKFIELD ESTATES
HOA
- Has HOA: Yes
- HOA fee: $66 monthly
- HOA name: Joseph Vilardi
- HOA phone: 813-968-5665
- Pet fee: $0 monthly
Location
- Region: Wesley Chapel
Financial & listing details
- Price per square foot: $151/sqft
- Tax assessed value: $382,961
- Annual tax amount: $6,690
- Date on market: 7/31/2025
- Cumulative days on market: 484 days
- Listing terms: Cash,Conventional,FHA,VA Loan
- Ownership: Fee Simple
- Total actual rent: 0
- Electric utility on property: Yes
- Road surface type: Paved, Asphalt, Concrete
Estimated market value
$396,800
$377,000 - $417,000
$2,566/mo
Price history
Price history
| Date | Event | Price |
|---|---|---|
| 12/14/2025 | Listing removed | $2,600$1/sqft |
Source: Zillow Rentals Report a problem | ||
| 12/1/2025 | Listed for rent | $2,600$1/sqft |
Source: Zillow Rentals Report a problem | ||
| 10/21/2025 | Price change | $399,990-3.6%$151/sqft |
Source: | ||
| 10/10/2025 | Price change | $415,000-2.4%$156/sqft |
Source: | ||
| 9/16/2025 | Price change | $425,000-2.2%$160/sqft |
Source: | ||
Public tax history
Public tax history
| Year | Property taxes | Tax assessment |
|---|---|---|
| 2024 | $6,691 +7.7% | $382,961 +7.8% |
| 2023 | $6,209 +34.3% | $355,310 +18.9% |
| 2022 | $4,622 +11.1% | $298,742 +20.1% |
Find assessor info on the county website
BuyAbility℠ payment
Est. payment
$2,734/mo
Principal & interest
$1951
Property taxes
$577
Other costs
$206
Climate risks
Neighborhood: 33545
Nearby schools
GreatSchools rating
- 1/10New River Elementary SchoolGrades: PK-5Distance: 1.3 mi
- 3/10Raymond B. Stewart Middle SchoolGrades: 6-8Distance: 4.7 mi
- 2/10Zephyrhills High SchoolGrades: 9-12Distance: 4.9 mi
Schools provided by the listing agent
- Elementary: New River Elementary
- Middle: Raymond B Stewart Middle-PO
- High: Zephryhills High School-PO
Source: Stellar MLS. This data may not be complete. We recommend contacting the local school district to confirm school assignments for this home.
- Loading
- Loading
