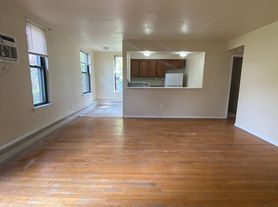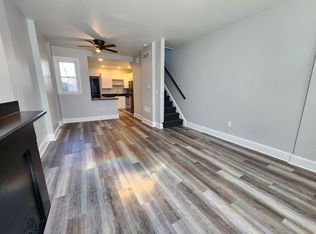This home features 4 bedrooms, and bonus room, full 2 bathrooms, and over 2200 sq ft of living space! Along with multiple floors of great space, there are hardwood floors throughout, high ceilings, an abundance of storage space, and original details. The main floor is home to the living room, dining room, and kitchen. Through the kitchen, you can access the back porch and spacious yard! Just upstairs, you will find 4 generously sized bedrooms that all come with great closet space and 2 full bathrooms. There is additional storage space in the basement. Schedule your tour today!
All Skyline Property Management residents are enrolled in the Resident Benefits Package (RBP) for
$25/month which includes liability insurance, credit building to help boost the resident's credit score with
timely rent payments, move-in concierge service making utility connection and home service setup a
breeze during your move-in, our best-in-class resident rewards program, and much more! More details
upon application
PET RESTRICTIONS: No Cats Allowed. Dogs Allowed.
Submit a pet application (even if you do not have a pet) at https
skylinepm.
SMOKING: No smoking is allowed on the premises
MOVE-IN FEE: First and Security Deposit Required. $300 Non-refundable pet fee (if applicable).
HOLD FEE: Minimum one-month rent and it is due within 24 hours of application being accepted
APPLICATION INSTRUCTIONS (HOW TO APPLY):
Ensure that you have all the required documents handy
Hit Apply Now
Complete the Online Application Form
Pay the Application Fee
Property Description Details .
FLOORING: Hardwood
GARAGE/PARKING : On Street Parking
KITCHEN/LAUNDRY APPLIANCES INCLUDED: Gas Range, Refrigerator, Dishwasher, Washer/Dryer.
PROPERTY TYPE: Single Family
UTILITIES: Tenant(s) are responsible for all utilities.
Application, Lease Terms, and Fees
Application Fee: Non- refundable, $65/ per applicant (over the age 18 must apply)
APPLICATION TURNAROUND TIME: 2-3 business days
GUARANTORS: Will be considered if criteria is met
LEASE LENGTH: 12 months
PROPERTY MANAGER: Skyline Property Management
All information is deemed reliable but not guaranteed and is subject to change.*
Backyard
Basement Storage
Bonus Room
Front Porch
Gas Heat
Washer/Dryer
House for rent
$2,645/mo
4515 Regent St, Philadelphia, PA 19143
4beds
2,220sqft
Price may not include required fees and charges.
Single family residence
Available now
Dogs OK
-- A/C
-- Laundry
-- Parking
-- Heating
What's special
Original detailsSpacious yardBasement storageDining roomOn street parkingGas rangeGas heat
- 43 days |
- -- |
- -- |
Travel times
Looking to buy when your lease ends?
With a 6% savings match, a first-time homebuyer savings account is designed to help you reach your down payment goals faster.
Offer exclusive to Foyer+; Terms apply. Details on landing page.
Facts & features
Interior
Bedrooms & bathrooms
- Bedrooms: 4
- Bathrooms: 2
- Full bathrooms: 2
Features
- Flooring: Hardwood
Interior area
- Total interior livable area: 2,220 sqft
Property
Parking
- Details: Contact manager
Features
- Exterior features: High ceilings, No cats
Details
- Parcel number: 461130900
Construction
Type & style
- Home type: SingleFamily
- Property subtype: Single Family Residence
Condition
- Year built: 1885
Community & HOA
Location
- Region: Philadelphia
Financial & listing details
- Lease term: Contact For Details
Price history
| Date | Event | Price |
|---|---|---|
| 10/22/2025 | Price change | $2,645-7%$1/sqft |
Source: Zillow Rentals | ||
| 10/7/2025 | Price change | $2,845-5%$1/sqft |
Source: Zillow Rentals | ||
| 9/15/2025 | Listed for rent | $2,995+5.3%$1/sqft |
Source: Zillow Rentals | ||
| 7/8/2022 | Listing removed | -- |
Source: Zillow Rental Network Premium | ||
| 6/15/2022 | Listed for rent | $2,845+5.4%$1/sqft |
Source: Zillow Rental Network Premium | ||

