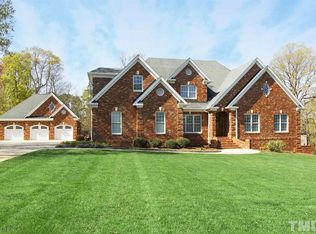Sold for $856,000 on 06/28/24
$856,000
4515 Triland Way, Cary, NC 27518
5beds
3,600sqft
Single Family Residence, Residential
Built in 2001
0.37 Acres Lot
$847,400 Zestimate®
$238/sqft
$3,123 Estimated rent
Home value
$847,400
$805,000 - $890,000
$3,123/mo
Zestimate® history
Loading...
Owner options
Explore your selling options
What's special
Stunning, Move-in-Ready, Cotswold gem with updates throughout! Kitchen updated w/ dolomite counters, tile backsplash, SS appliances, range hood, soft-close cabinets and drawers, two sinks. Open floorplan with beautiful windows letting in loads of natural light. Gorgeous LVP flooring throughout main level. Brand new tile flooring and granite counters in Master Bath. Newer roof (2019), water heater (2022). Main level bedroom perfect for guests. Five bedrooms plus a bonus room allows for plenty of space and versatility. Serene, private lot with views of beautiful hardwood trees. Walk-in and pull-down attics provide for ample storage. Deep 2-car garage allows plenty of space for two cars + workbench and fridge. Fantastic location just a short bike ride from multiple grocery stores, restaurants, and shops. And if all of that is not enough, be sure to enjoy the neighborhood pool. Don't miss out!
Zillow last checked: 8 hours ago
Listing updated: October 28, 2025 at 12:21am
Listed by:
Adam Kalkhof 919-358-4408,
Berkshire Hathaway HomeService
Bought with:
Meg Matthews, 344053
Corcoran DeRonja Real Estate
Source: Doorify MLS,MLS#: 10029379
Facts & features
Interior
Bedrooms & bathrooms
- Bedrooms: 5
- Bathrooms: 4
- Full bathrooms: 4
Heating
- Central, Heat Pump, Natural Gas
Cooling
- Central Air, Dual, Electric
Appliances
- Included: Dishwasher, Disposal, Gas Range, Range Hood, Refrigerator, Smart Appliance(s), Stainless Steel Appliance(s), Washer/Dryer, Water Heater, Wine Refrigerator
- Laundry: Laundry Room, Main Level, Sink
Features
- Built-in Features, Ceiling Fan(s), Dual Closets, Eat-in Kitchen, Granite Counters, Kitchen Island, Open Floorplan, Smart Light(s), Smart Thermostat, Smooth Ceilings, Walk-In Closet(s), Walk-In Shower, Whirlpool Tub
- Flooring: Carpet, Vinyl, Tile
- Windows: Bay Window(s)
- Number of fireplaces: 1
- Fireplace features: Living Room, Wood Burning
Interior area
- Total structure area: 3,600
- Total interior livable area: 3,600 sqft
- Finished area above ground: 3,600
- Finished area below ground: 0
Property
Parking
- Total spaces: 5
- Parking features: Driveway, Garage
- Attached garage spaces: 2
- Uncovered spaces: 3
Features
- Levels: Two
- Stories: 2
- Patio & porch: Deck
- Exterior features: Rain Gutters, Smart Lock(s)
- Pool features: Community
- Has view: Yes
- View description: Neighborhood, Trees/Woods
Lot
- Size: 0.37 Acres
- Features: Hardwood Trees, Partially Cleared, Private
Details
- Parcel number: 0760.01274408 0272302
- Special conditions: Standard
Construction
Type & style
- Home type: SingleFamily
- Architectural style: Traditional
- Property subtype: Single Family Residence, Residential
Materials
- Brick, Vinyl Siding
- Foundation: Brick/Mortar
- Roof: Shingle, Asphalt
Condition
- New construction: No
- Year built: 2001
Utilities & green energy
- Sewer: Public Sewer
- Water: Public
- Utilities for property: Cable Connected, Electricity Connected, Natural Gas Connected, Sewer Connected, Water Connected
Community & neighborhood
Community
- Community features: Pool, Sidewalks, Street Lights
Location
- Region: Cary
- Subdivision: Cotswold
HOA & financial
HOA
- Has HOA: Yes
- HOA fee: $600 annually
- Amenities included: Pool
- Services included: None
Price history
| Date | Event | Price |
|---|---|---|
| 6/28/2024 | Sold | $856,000+7%$238/sqft |
Source: | ||
| 5/19/2024 | Contingent | $800,000$222/sqft |
Source: | ||
| 5/15/2024 | Listed for sale | $800,000+81.8%$222/sqft |
Source: | ||
| 7/2/2019 | Sold | $440,000-1.1%$122/sqft |
Source: | ||
| 5/24/2019 | Pending sale | $445,000$124/sqft |
Source: Keller Williams Realty-Cary #2255569 | ||
Public tax history
| Year | Property taxes | Tax assessment |
|---|---|---|
| 2025 | $7,088 +10.5% | $824,605 |
| 2024 | $6,416 +42.2% | $824,605 +84% |
| 2023 | $4,511 +3.9% | $448,165 |
Find assessor info on the county website
Neighborhood: Cotswold
Nearby schools
GreatSchools rating
- 6/10Oak Grove ElementaryGrades: PK-5Distance: 1.4 mi
- 10/10Lufkin Road MiddleGrades: 6-8Distance: 3.1 mi
- 9/10Apex HighGrades: 9-12Distance: 4.5 mi
Schools provided by the listing agent
- Elementary: Wake - Oak Grove
- Middle: Wake - Lufkin Road
- High: Wake - Apex
Source: Doorify MLS. This data may not be complete. We recommend contacting the local school district to confirm school assignments for this home.
Get a cash offer in 3 minutes
Find out how much your home could sell for in as little as 3 minutes with a no-obligation cash offer.
Estimated market value
$847,400
Get a cash offer in 3 minutes
Find out how much your home could sell for in as little as 3 minutes with a no-obligation cash offer.
Estimated market value
$847,400
