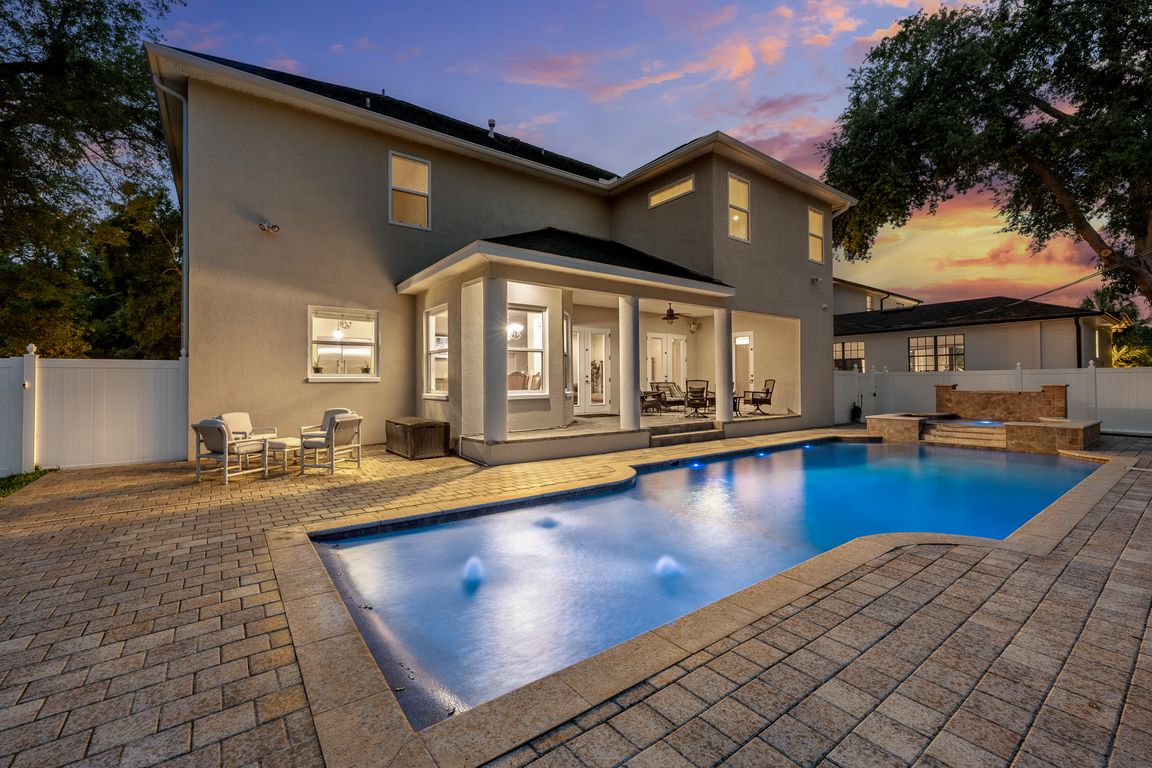
For salePrice cut: $70.9K (6/5)
$1,829,000
5beds
3,984sqft
4515 W Leona St, Tampa, FL 33629
5beds
3,984sqft
Single family residence
Built in 2002
9,660 sqft
3 Attached garage spaces
$459 price/sqft
What's special
Covered lanaiGranite islandSaltwater poolArched windowGranite wet barRaised hot tubWindow-lined breakfast nook
This distinguished 5-bedroom, 4.5-bath residence in South Tampa's exclusive Sunset Park offers an exceptional fusion of classic elegance and contemporary functionality. Significant updates include a 2018 roof and 2025 HVAC air ducts, ensuring modern comfort and peace of mind. Upon entry, a two-story, pillar-framed entrance reveals a grand foyer featuring 22-foot ...
- 100 days
- on Zillow |
- 392 |
- 8 |
Likely to sell faster than
Source: Stellar MLS,MLS#: TB8386606 Originating MLS: Suncoast Tampa
Originating MLS: Suncoast Tampa
Travel times
Foyer
Kitchen
Breakfast Nook
Living Room
Dining Room
Family Room
Primary Bedroom
Primary Bathroom
Media Room
Bathroom
Bedroom
Bathroom
Bathroom
Bedroom
Bedroom
Bathroom
Bedroom
Laundry Room
Zillow last checked: 7 hours ago
Listing updated: July 14, 2025 at 10:56am
Listing Provided by:
Paul DeSantis, PA 813-439-4816,
PREMIER SOTHEBYS INTL REALTY 813-217-5288,
Chris Curran 727-560-0638,
PREMIER SOTHEBYS INTL REALTY
Source: Stellar MLS,MLS#: TB8386606 Originating MLS: Suncoast Tampa
Originating MLS: Suncoast Tampa

Facts & features
Interior
Bedrooms & bathrooms
- Bedrooms: 5
- Bathrooms: 5
- Full bathrooms: 4
- 1/2 bathrooms: 1
Rooms
- Room types: Bonus Room, Utility Room, Media Room
Primary bedroom
- Features: Walk-In Closet(s)
- Level: Second
- Area: 432 Square Feet
- Dimensions: 18x24
Bedroom 2
- Features: Built-in Closet
- Level: First
- Area: 182 Square Feet
- Dimensions: 13x14
Bedroom 3
- Features: Walk-In Closet(s)
- Level: Second
- Area: 180 Square Feet
- Dimensions: 15x12
Bedroom 4
- Features: Walk-In Closet(s)
- Level: Second
- Area: 169 Square Feet
- Dimensions: 13x13
Bedroom 5
- Features: Built-in Closet
- Level: Second
- Area: 168 Square Feet
- Dimensions: 12x14
Dining room
- Level: First
- Area: 182 Square Feet
- Dimensions: 13x14
Family room
- Level: First
- Area: 182 Square Feet
- Dimensions: 14x13
Foyer
- Level: First
- Area: 78 Square Feet
- Dimensions: 13x6
Kitchen
- Level: First
- Area: 308 Square Feet
- Dimensions: 22x14
Living room
- Level: First
- Area: 396 Square Feet
- Dimensions: 22x18
Media room
- Level: Second
- Area: 304 Square Feet
- Dimensions: 19x16
Heating
- Central
Cooling
- Central Air
Appliances
- Included: Dishwasher, Disposal, Dryer, Gas Water Heater, Microwave, Range Hood, Refrigerator, Washer, Wine Refrigerator
- Laundry: Inside
Features
- Cathedral Ceiling(s), Ceiling Fan(s), Crown Molding, PrimaryBedroom Upstairs, Stone Counters, Tray Ceiling(s), Walk-In Closet(s), Wet Bar
- Flooring: Carpet, Tile, Hardwood
- Doors: French Doors
- Windows: Blinds
- Has fireplace: Yes
- Fireplace features: Family Room, Gas
Interior area
- Total structure area: 4,980
- Total interior livable area: 3,984 sqft
Video & virtual tour
Property
Parking
- Total spaces: 3
- Parking features: Circular Driveway, Driveway, Garage Door Opener
- Attached garage spaces: 3
- Has uncovered spaces: Yes
- Details: Garage Dimensions: 19x23
Features
- Levels: Two
- Stories: 2
- Patio & porch: Covered, Front Porch, Patio, Rear Porch
- Exterior features: Irrigation System, Lighting, Private Mailbox, Rain Gutters, Sidewalk
- Has private pool: Yes
- Pool features: Chlorine Free, In Ground, Lighting, Outside Bath Access, Salt Water
- Has spa: Yes
- Fencing: Vinyl
Lot
- Size: 9,660 Square Feet
- Features: Flood Insurance Required, FloodZone, City Lot, In County, Landscaped, Level, Sidewalk
- Residential vegetation: Mature Landscaping, Oak Trees, Trees/Landscaped
Details
- Parcel number: A3229183TJ00000000010.0
- Zoning: RS-75
- Special conditions: None
Construction
Type & style
- Home type: SingleFamily
- Architectural style: Traditional
- Property subtype: Single Family Residence
Materials
- Block, Stucco, Wood Frame
- Foundation: Slab
- Roof: Shingle
Condition
- New construction: No
- Year built: 2002
Utilities & green energy
- Sewer: Public Sewer
- Water: Public
- Utilities for property: BB/HS Internet Available, Cable Connected, Electricity Connected, Natural Gas Connected, Public, Sewer Connected, Water Connected
Community & HOA
Community
- Subdivision: BEL MAR REV UNIT 11
HOA
- Has HOA: No
- Pet fee: $0 monthly
Location
- Region: Tampa
Financial & listing details
- Price per square foot: $459/sqft
- Tax assessed value: $1,515,608
- Annual tax amount: $13,352
- Date on market: 5/15/2025
- Ownership: Fee Simple
- Total actual rent: 0
- Electric utility on property: Yes
- Road surface type: Paved