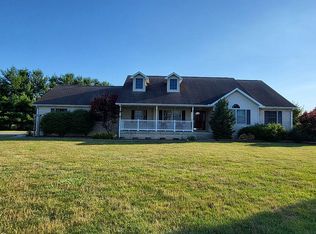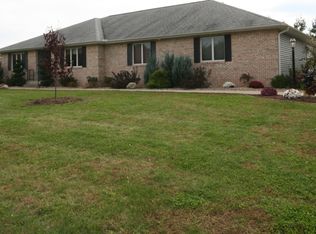Large rooms, state of art appliances, all alder wood trim milled by the amish and painted with solid oak stairs, walnut paneled fireplace in great room and elegant fireplace in living room. Brazilian cherry flooring throughout the main level and upper hallway,s all 5 ft wide. Brazilian cherry arched front door from Honduras. Master hosts two large walk in closets with 8 x 8 shower and jetted tub. All other bedrooms have large walk in closets like you won't believe! Laundry room even hosts a shower for the dog. Back yard is a dream with salt water pool and fire pit all surrounding patio to entertain at several levels. 185 trees surround your six acres with a butterfly garden planted for fall and spring color to envelope your senses.
This property is off market, which means it's not currently listed for sale or rent on Zillow. This may be different from what's available on other websites or public sources.

