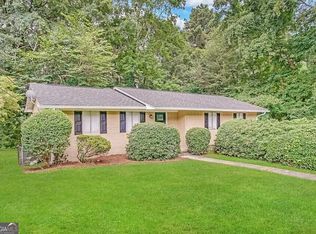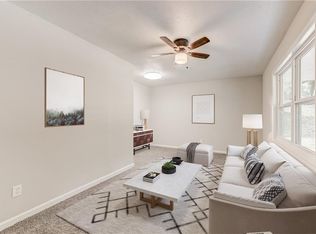Closed
$197,500
4515 Wonder Valley Trl, Decatur, GA 30034
3beds
1,377sqft
Single Family Residence
Built in 1971
0.42 Acres Lot
$195,400 Zestimate®
$143/sqft
$1,871 Estimated rent
Home value
$195,400
$180,000 - $211,000
$1,871/mo
Zestimate® history
Loading...
Owner options
Explore your selling options
What's special
Welcome to Decatur! You're going to love this charming four-sided brick home, just a few minutes from I-20, featuring three cozy bedrooms and 1.5 bathrooms. Imagine the potential of the unfinished basement-it's a blank canvas waiting for your creativity! The delightful formal living room and separate dining room are perfect for family gatherings. The spacious family room, complete with a warm wood-burning fireplace, looks out onto a serene, expansive backyard-an ideal spot for relaxation and entertaining. With a generous fenced lot, there's plenty of room for parking, playtime for kids, and a safe haven for pets. This is a fantastic opportunity you won't want to miss! This home has been virtually staged to illustrate its potential.
Zillow last checked: 8 hours ago
Listing updated: September 02, 2025 at 10:10am
Listed by:
Stenisha A Reed 404-668-5782,
Solutions First Realty LLC
Bought with:
Non Mls Salesperson, 146192
Non-Mls Company
Source: GAMLS,MLS#: 10434140
Facts & features
Interior
Bedrooms & bathrooms
- Bedrooms: 3
- Bathrooms: 2
- Full bathrooms: 1
- 1/2 bathrooms: 1
- Main level bathrooms: 1
- Main level bedrooms: 3
Heating
- Natural Gas
Cooling
- Window Unit(s)
Appliances
- Included: Gas Water Heater
- Laundry: In Basement
Features
- Master On Main Level
- Flooring: Carpet
- Basement: Full,Unfinished
- Attic: Pull Down Stairs
- Number of fireplaces: 1
- Fireplace features: Masonry
- Common walls with other units/homes: No Common Walls
Interior area
- Total structure area: 1,377
- Total interior livable area: 1,377 sqft
- Finished area above ground: 1,377
- Finished area below ground: 0
Property
Parking
- Parking features: Basement, Carport, Garage
- Has attached garage: Yes
- Has carport: Yes
Features
- Levels: One
- Stories: 1
- Patio & porch: Deck
- Fencing: Fenced
- Body of water: None
Lot
- Size: 0.42 Acres
- Features: Level
Details
- Parcel number: 15 098 03 042
Construction
Type & style
- Home type: SingleFamily
- Architectural style: Brick 4 Side,Ranch
- Property subtype: Single Family Residence
Materials
- Other
- Foundation: Slab
- Roof: Composition
Condition
- Resale
- New construction: No
- Year built: 1971
Utilities & green energy
- Sewer: Septic Tank
- Water: Public
- Utilities for property: None
Community & neighborhood
Community
- Community features: None
Location
- Region: Decatur
- Subdivision: None
HOA & financial
HOA
- Has HOA: No
- Services included: Other
Other
Other facts
- Listing agreement: Exclusive Right To Sell
Price history
| Date | Event | Price |
|---|---|---|
| 8/22/2025 | Sold | $197,500-1.3%$143/sqft |
Source: | ||
| 7/16/2025 | Pending sale | $200,000$145/sqft |
Source: | ||
| 7/2/2025 | Price change | $200,000-4.7%$145/sqft |
Source: | ||
| 6/2/2025 | Price change | $209,900-6.7%$152/sqft |
Source: | ||
| 5/12/2025 | Price change | $225,000-4.2%$163/sqft |
Source: | ||
Public tax history
| Year | Property taxes | Tax assessment |
|---|---|---|
| 2025 | $4,199 +0.1% | $84,759 |
| 2024 | $4,195 -1.2% | $84,759 -2.7% |
| 2023 | $4,245 +26.4% | $87,120 +28.5% |
Find assessor info on the county website
Neighborhood: 30034
Nearby schools
GreatSchools rating
- 2/10Browns Mill Elementary SchoolGrades: PK-5Distance: 1.9 mi
- 4/10Salem Middle SchoolGrades: 6-8Distance: 2.5 mi
- 2/10Martin Luther King- Jr. High SchoolGrades: 9-12Distance: 2.8 mi
Schools provided by the listing agent
- Elementary: Browns Mill
- Middle: Salem
- High: Martin Luther King Jr
Source: GAMLS. This data may not be complete. We recommend contacting the local school district to confirm school assignments for this home.
Get a cash offer in 3 minutes
Find out how much your home could sell for in as little as 3 minutes with a no-obligation cash offer.
Estimated market value$195,400
Get a cash offer in 3 minutes
Find out how much your home could sell for in as little as 3 minutes with a no-obligation cash offer.
Estimated market value
$195,400

