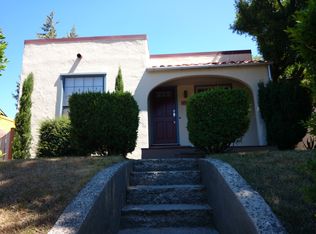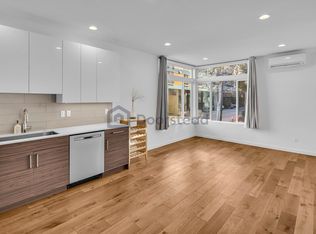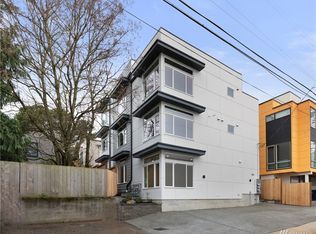Intriguing new 3 unit townhouse project brought to you by Brother's K! Lovely modern homes w/in walking distance of all the best of W Seattle w/ a 95 walk score! Gleaming hardwood floors, open concept live space & kitchen that includes Bertazzoni range & stainless appliances. South facing windows invite in the light and make entertaining a dream! 2 spacious bedrooms upstairs w/ designer finished baths & custom tile work. Rooftop deck with great territorial and city views. Don't miss this one!
This property is off market, which means it's not currently listed for sale or rent on Zillow. This may be different from what's available on other websites or public sources.



