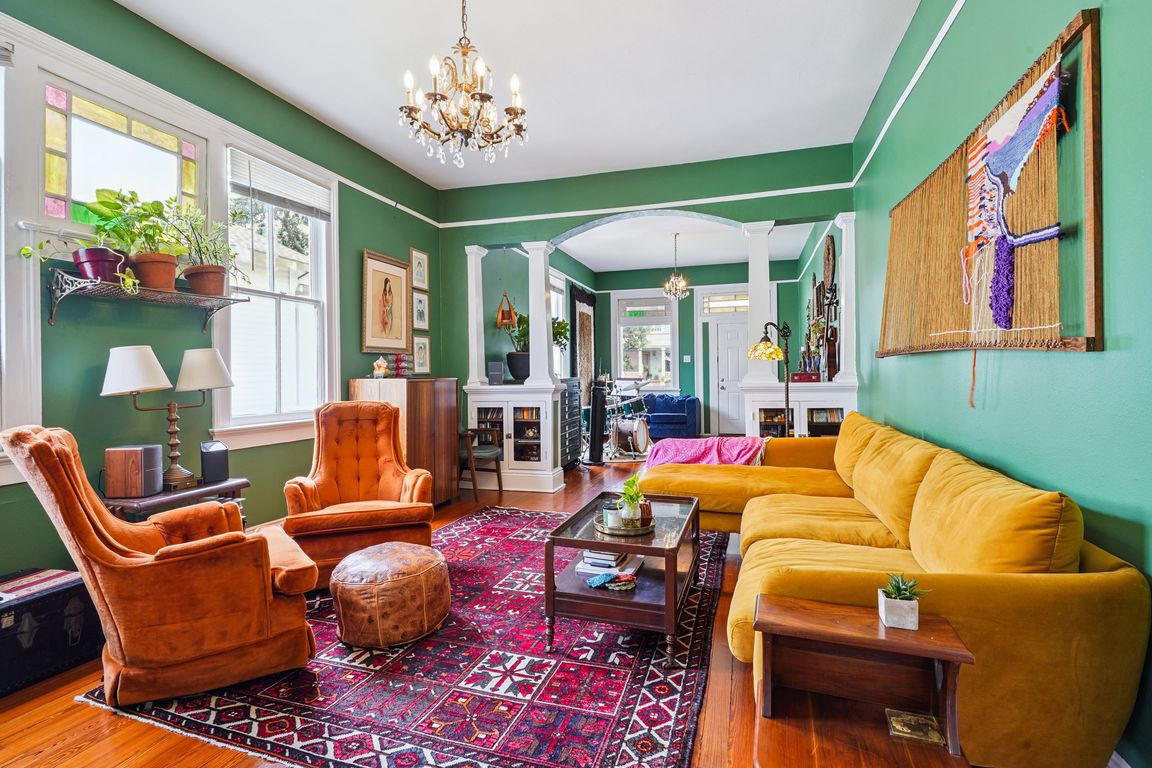
Active
$545,000
5beds
2,732sqft
4516 Banks St, New Orleans, LA 70119
5beds
2,732sqft
Quadruplex, multi family
Built in 1920
Garage
$199 price/sqft
What's special
Garage accessOff-street parkingPeriod millworkShared courtyard spaceQuiet blockEfficient layoutUpdated finishes
Located on a quiet block in the heart of Mid-City, this classic raised fourplex combines historic charm, modern updates, and strong investment potential. The property features two units upstairs and two units downstairs, each with its own private entrance, creating a versatile setup for a variety of rental strategies. The upper right ...
- 33 days |
- 587 |
- 20 |
Source: GSREIN,MLS#: 2519156
Travel times
Living Room
Kitchen
Dining Room
Zillow last checked: 7 hours ago
Listing updated: September 24, 2025 at 01:08pm
Listed by:
Aaron Dare 504-210-2014,
Crane Realtors 504-210-2014
Source: GSREIN,MLS#: 2519156
Facts & features
Interior
Bedrooms & bathrooms
- Bedrooms: 5
- Bathrooms: 4
- Full bathrooms: 4
Bedroom
- Description: Flooring: Wood
- Level: First
- Dimensions: 14.1 x 11.4
Bedroom
- Description: Flooring: Plank,Simulated Wood
- Level: Basement
- Dimensions: 13.1 x 11.3
Bedroom
- Description: Flooring: Plank,Simulated Wood
- Level: Basement
- Dimensions: 12.6 x 10.3
Bathroom
- Description: Flooring: Plank,Simulated Wood
- Level: Basement
- Dimensions: 10.1 x 10.1
Bathroom
- Description: Flooring: Tile
- Level: Basement
- Dimensions: 10.2 x 5
Dining room
- Description: Flooring: Wood
- Level: First
- Dimensions: 20.9 x 12.3
Kitchen
- Description: Flooring: Laminate,Simulated Wood
- Level: First
- Dimensions: 14.5 x 11.5
Kitchen
- Description: Flooring: Wood
- Level: First
- Dimensions: 13.4 x 9
Kitchen
- Description: Flooring: Plank,Simulated Wood
- Level: Basement
- Dimensions: 12.3 x 11.8
Kitchen
- Description: Flooring: Tile
- Level: Basement
- Dimensions: 9.9 x 8.5
Living room
- Description: Flooring: Wood
- Level: First
- Dimensions: 17.2 x 12.3
Living room
- Description: Flooring: Plank,Simulated Wood
- Level: Basement
- Dimensions: 13.4 x 12.3
Other
- Description: Flooring: Wood
- Level: First
- Dimensions: 14.1 x 12.3
Other
- Description: Flooring: Tile
- Level: Basement
- Dimensions: 12 x 12
Heating
- Window Unit
Cooling
- Window Unit(s)
Appliances
- Laundry: Common Area
Interior area
- Total interior livable area: 2,732 sqft
Video & virtual tour
Property
Parking
- Parking features: Garage, One Space
- Has garage: Yes
Features
- Levels: Two
- Stories: 2
- Patio & porch: Balcony, Porch
- Exterior features: Balcony, Porch
- Pool features: None
Lot
- Size: 3,596 Square Feet
- Dimensions: 31'5" x 116'
- Features: City Lot, Rectangular Lot
Details
- Parcel number: 105308305
- Special conditions: None
Construction
Type & style
- Home type: MultiFamily
- Property subtype: Quadruplex, Multi Family
Materials
- Wood Siding
- Foundation: Raised
- Roof: Slate
Condition
- Very Good Condition
- Year built: 1920
Utilities & green energy
- Sewer: Public Sewer
- Water: Public
Community & HOA
Location
- Region: New Orleans
Financial & listing details
- Price per square foot: $199/sqft
- Tax assessed value: $278,800
- Annual tax amount: $2,776
- Date on market: 9/5/2025
- Tenant pays: Electricity, Gas